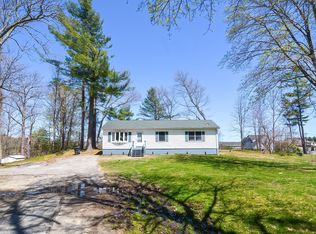Sold for $420,000 on 02/12/25
$420,000
362 Thompson Rd, Webster, MA 01570
3beds
2,135sqft
Single Family Residence
Built in 1985
1 Acres Lot
$433,000 Zestimate®
$197/sqft
$2,724 Estimated rent
Home value
$433,000
$394,000 - $476,000
$2,724/mo
Zestimate® history
Loading...
Owner options
Explore your selling options
What's special
Happy New Year. Seasonal Lakeviews sites this terrific 2000 sf. tri-level. Step into the nicely sized entry foyer-w/closet pantry and central access to all this home offers. The flexible, spacious floorplan will answer the needs of families needing space -this house lends itself beautifully to a multi generational family situation or a home office need. Plenty of space to spread out. Open floorplan, soaring ceilings, pergo floors-3+ generously sized bedrooms. Primary ensuite w/2 double closets in the bedroom. Lg FR. opens to a DR enhanced by a skyilght., hw flooring & an amazing oak cabinet packed Kitchen. An oversized deck off the dining room is the perfect spot to gather.The kitchen's "U" shaped design makes entertaining & meal prep a breeze.6 steps down to a bonus room, potential bedroom -bath and laundry. Great space for guests-teens or inlaw quarters. Full sized windows let natural light in to brighten the rooms. Wall Ac. Yard perfect for play and pets and large shed.
Zillow last checked: 8 hours ago
Listing updated: March 01, 2025 at 07:36am
Listed by:
Patti-Anne Faucher 508-769-6462,
Patti Faucher Real Estate 508-753-5646
Bought with:
Christopher J. Campolito
Campolito Realty Group
Source: MLS PIN,MLS#: 73322741
Facts & features
Interior
Bedrooms & bathrooms
- Bedrooms: 3
- Bathrooms: 3
- Full bathrooms: 2
- 1/2 bathrooms: 1
Primary bedroom
- Features: Bathroom - Full, Ceiling Fan(s), Closet, Flooring - Vinyl, Beadboard
- Level: Second
- Area: 171.35
- Dimensions: 14.58 x 11.75
Bedroom 2
- Features: Closet, Flooring - Vinyl
- Level: Second
- Area: 58.58
- Dimensions: 9.25 x 6.33
Bedroom 3
- Features: Ceiling Fan(s), Closet, Flooring - Vinyl
- Level: Second
- Area: 105.06
- Dimensions: 10.33 x 10.17
Primary bathroom
- Features: Yes
Bathroom 1
- Features: Bathroom - Full, Bathroom - Double Vanity/Sink, Closet, Flooring - Vinyl
- Level: Second
- Area: 59.11
- Dimensions: 9.33 x 6.33
Bathroom 2
- Features: Bathroom - Full, Flooring - Vinyl
- Level: Second
- Area: 47.02
- Dimensions: 9.25 x 5.08
Bathroom 3
- Level: Basement
- Area: 31
- Dimensions: 7.75 x 4
Dining room
- Features: Skylight, Vaulted Ceiling(s), Flooring - Hardwood, Balcony / Deck, Deck - Exterior, Exterior Access, Open Floorplan, Slider
- Level: Main,First
- Area: 126.74
- Dimensions: 12.17 x 10.42
Family room
- Features: Closet/Cabinets - Custom Built, Flooring - Wall to Wall Carpet, Open Floorplan
- Level: First
- Area: 242.92
- Dimensions: 17.67 x 13.75
Kitchen
- Features: Flooring - Vinyl, Dining Area, Open Floorplan
- Level: Main,First
- Area: 172.33
- Dimensions: 14.67 x 11.75
Living room
- Features: Ceiling Fan(s), Flooring - Vinyl, Window(s) - Bay/Bow/Box, Open Floorplan
- Level: Main,First
- Area: 242.92
- Dimensions: 13.75 x 17.67
Office
- Features: Flooring - Wall to Wall Carpet
- Area: 228.89
- Dimensions: 17.17 x 13.33
Heating
- Baseboard, Electric Baseboard, Oil
Cooling
- Wall Unit(s)
Appliances
- Laundry: Bathroom - Half, Flooring - Stone/Ceramic Tile, Exterior Access, In Basement
Features
- Bathroom - Half, Closet, Bonus Room, Home Office, Foyer
- Flooring: Carpet, Vinyl / VCT, Flooring - Wall to Wall Carpet
- Basement: Full,Interior Entry,Concrete,Unfinished
- Has fireplace: No
Interior area
- Total structure area: 2,135
- Total interior livable area: 2,135 sqft
Property
Parking
- Total spaces: 8
- Parking features: Attached, Garage Door Opener, Storage, Workshop in Garage, Paved Drive, Off Street, Driveway, Paved
- Attached garage spaces: 2
- Uncovered spaces: 6
Accessibility
- Accessibility features: Accessible Entrance
Features
- Levels: Multi/Split
- Patio & porch: Deck - Wood
- Exterior features: Deck - Wood, Rain Gutters, Storage
- Waterfront features: Lake/Pond, 1/10 to 3/10 To Beach, Beach Ownership(Public)
- Frontage length: 100.00
Lot
- Size: 1.00 Acres
- Features: Wooded
Details
- Foundation area: 1450
- Parcel number: M:37 B:D P:11 E:3,1748340
- Zoning: SFR-43
Construction
Type & style
- Home type: SingleFamily
- Architectural style: Contemporary,Split Entry
- Property subtype: Single Family Residence
Materials
- Frame
- Foundation: Concrete Perimeter
- Roof: Shingle
Condition
- Year built: 1985
Utilities & green energy
- Electric: Circuit Breakers, 100 Amp Service
- Sewer: Public Sewer
- Water: Public
- Utilities for property: for Electric Range
Community & neighborhood
Community
- Community features: Park, Walk/Jog Trails, Medical Facility, Highway Access, House of Worship, Marina, Public School
Location
- Region: Webster
Other
Other facts
- Road surface type: Paved
Price history
| Date | Event | Price |
|---|---|---|
| 2/12/2025 | Sold | $420,000-12.5%$197/sqft |
Source: MLS PIN #73322741 | ||
| 1/30/2025 | Contingent | $479,900$225/sqft |
Source: MLS PIN #73322741 | ||
| 1/3/2025 | Listed for sale | $479,900-4%$225/sqft |
Source: MLS PIN #73322741 | ||
| 1/3/2025 | Listing removed | $499,900$234/sqft |
Source: MLS PIN #73312750 | ||
| 11/14/2024 | Listed for sale | $499,900$234/sqft |
Source: MLS PIN #73312750 | ||
Public tax history
| Year | Property taxes | Tax assessment |
|---|---|---|
| 2025 | $4,659 +0.3% | $392,200 +2.8% |
| 2024 | $4,647 +8% | $381,500 +10.8% |
| 2023 | $4,304 +1.2% | $344,300 +13% |
Find assessor info on the county website
Neighborhood: 01570
Nearby schools
GreatSchools rating
- 3/10Webster Middle SchoolGrades: 5-8Distance: 1.7 mi
- 2/10Bartlett High SchoolGrades: 9-12Distance: 1.6 mi
- 4/10Park Avenue Elementary SchoolGrades: PK-4Distance: 2.1 mi

Get pre-qualified for a loan
At Zillow Home Loans, we can pre-qualify you in as little as 5 minutes with no impact to your credit score.An equal housing lender. NMLS #10287.
Sell for more on Zillow
Get a free Zillow Showcase℠ listing and you could sell for .
$433,000
2% more+ $8,660
With Zillow Showcase(estimated)
$441,660