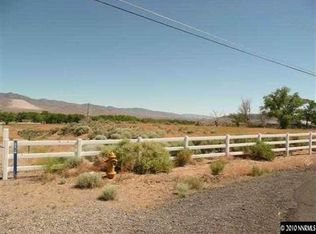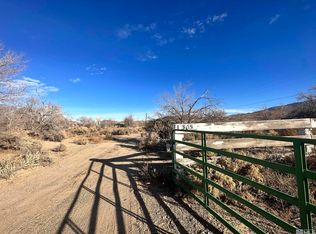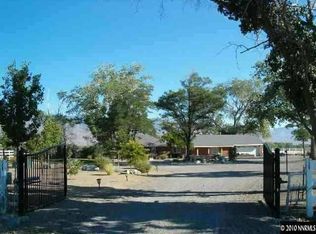Closed
$435,000
362 Sutro Rd, Dayton, NV 89403
4beds
2,250sqft
Manufactured Home
Built in 2004
1.4 Acres Lot
$410,300 Zestimate®
$193/sqft
$-- Estimated rent
Home value
$410,300
$349,000 - $468,000
Not available
Zestimate® history
Loading...
Owner options
Explore your selling options
What's special
Spacious 2,250 Sq. Ft. manufactured home built in 2004 with 4 Bedroom, 2 bath on 1.40 acres with a 3 car garage and separate 2 car carport. This great property has a paved driveway with a gravel circular driveway, mature trees, fenced back yard, 2 storage sheds and a workshop and plenty of room for your toys, plant a garden and bring your horses. You will find plenty of storage in your large kitchen with a nice sized pantry, large island that opens up to the dining room which has extra storage cabinets., Off the dining room towards the backyard is a nice sized sunroom with ceiling fan, doggy door and lots of windows to let in the natural sunlight. The primary bedroom is good sized and located on the west side of the house with a walk-in closet, dual sinks, garden tub and shower stall. The other 4 bedrooms plus extra family room is located on the east side of the house. Nice sized mudroom that opens to the back yard. Come check out this great property today.
Zillow last checked: 8 hours ago
Listing updated: May 14, 2025 at 04:34am
Listed by:
Natalie Walker S.180189 775-790-5339,
RE/MAX Gold-Carson City,
Christine Newell S.52654 775-721-5787,
RE/MAX Gold-Carson City
Bought with:
Rachel Reid, S.175908
RE/MAX Professionals-Dayton
Source: NNRMLS,MLS#: 240013636
Facts & features
Interior
Bedrooms & bathrooms
- Bedrooms: 4
- Bathrooms: 2
- Full bathrooms: 2
Heating
- Propane
Cooling
- Evaporative Cooling
Appliances
- Included: Dishwasher, Disposal, Dryer, Gas Cooktop, Gas Range, Oven, Portable Dishwasher, Refrigerator, Trash Compactor, Washer, Water Purifier, Water Softener Owned
- Laundry: Cabinets, Laundry Area, Shelves, Sink
Features
- Breakfast Bar, Ceiling Fan(s), High Ceilings, Kitchen Island, Pantry, Walk-In Closet(s)
- Flooring: Carpet, Tile, Vinyl
- Windows: Blinds, Double Pane Windows, Drapes, Metal Frames
- Has basement: No
- Has fireplace: No
Interior area
- Total structure area: 2,250
- Total interior livable area: 2,250 sqft
Property
Parking
- Total spaces: 5
- Parking features: Garage Door Opener, RV Access/Parking
- Garage spaces: 3
- Has carport: Yes
Features
- Stories: 1
- Fencing: Back Yard,Partial
- Has view: Yes
- View description: Desert, Mountain(s)
Lot
- Size: 1.40 Acres
- Features: Landscaped, Level, Open Lot
Details
- Additional structures: Barn(s), Outbuilding, Workshop
- Parcel number: 01925404
- Zoning: res
- Horses can be raised: Yes
Construction
Type & style
- Home type: MobileManufactured
- Property subtype: Manufactured Home
Materials
- Wood Siding
- Foundation: Full Perimeter
- Roof: Composition,Pitched,Shingle
Condition
- Year built: 2004
Utilities & green energy
- Sewer: Septic Tank
- Water: Private, Well
- Utilities for property: Cable Available, Electricity Available, Phone Available, Water Available, Propane
Community & neighborhood
Security
- Security features: Smoke Detector(s)
Location
- Region: Dayton
- Subdivision: Mark Twain Estates Ph 3
Other
Other facts
- Listing terms: Cash,Conventional,FHA,VA Loan
Price history
| Date | Event | Price |
|---|---|---|
| 2/19/2025 | Sold | $435,000-1.1%$193/sqft |
Source: | ||
| 11/25/2024 | Pending sale | $440,000$196/sqft |
Source: | ||
| 11/15/2024 | Price change | $440,000-4.3%$196/sqft |
Source: | ||
| 10/24/2024 | Listed for sale | $460,000$204/sqft |
Source: | ||
Public tax history
Tax history is unavailable.
Neighborhood: 89403
Nearby schools
GreatSchools rating
- 2/10Dayton Elementary SchoolGrades: PK-6Distance: 3.8 mi
- 2/10Dayton Intermediate SchoolGrades: 7-8Distance: 3.9 mi
- 5/10Dayton High SchoolGrades: 9-12Distance: 3.5 mi
Schools provided by the listing agent
- Elementary: Riverview
- Middle: Dayton
- High: Dayton
Source: NNRMLS. This data may not be complete. We recommend contacting the local school district to confirm school assignments for this home.
Get a cash offer in 3 minutes
Find out how much your home could sell for in as little as 3 minutes with a no-obligation cash offer.
Estimated market value
$410,300
Get a cash offer in 3 minutes
Find out how much your home could sell for in as little as 3 minutes with a no-obligation cash offer.
Estimated market value
$410,300


