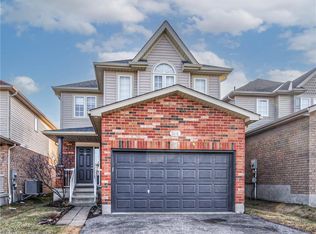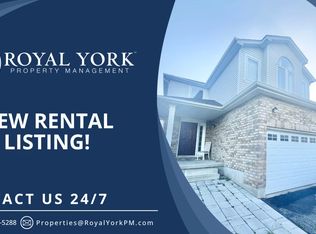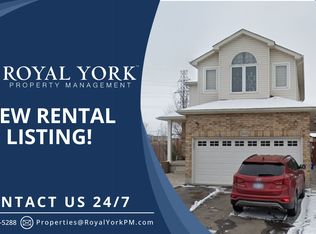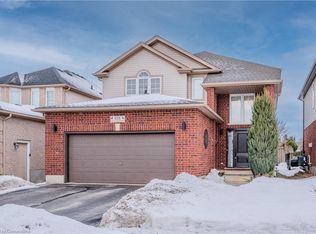Welcome home to 362 Steepleridge Street. Just minutes from the 401, Doon South is quickly becoming the area of choice for those who want quick access to the highway and a short drive to all of Kitchener & Waterloo's amities. This family friendly neighbourhood is just waiting for you. Pull up to the double driveway and step into your front door and you'll truly feel like "there is no place like home'. The open concept of the main level of this home is something special. The hardwood, tile, and perfect fit cabinets and shelving throughout the main floor show the touch of class that you have been looking for. Your custom kitchen with quartz counter tops with the large island opens up to the entire living space of this home. The separate dinette and den provide a place to eat as well as place to relax. The design of this amazing home would also allow for you to combine these areas to put a large family table for those nights of entertaining and holiday dinners with family and friends. Stepping upstairs you will find 4 bedrooms and 2 full bathrooms. The master bedroom equipped with your own four piece bathroom and walk-in closet. The other bedrooms are nicely appointed with natural light and ample space. Still need more space? Stroll down to your finished rec-room with yet another 2 piece bathroom. This fully open space is currently set up as an entertainment room, kids play area, and office but due to its design, can be practically anything that you want it to be. Don't forget about the all the storage and the laundry facilities on this floor as well. Your private backyard with kids play structure, local parks, and amazingly friendly neighbours make 362 Steepleridge not only the best value on the market at $749,900 but a home that you and your family will love for years to come.
This property is off market, which means it's not currently listed for sale or rent on Zillow. This may be different from what's available on other websites or public sources.



