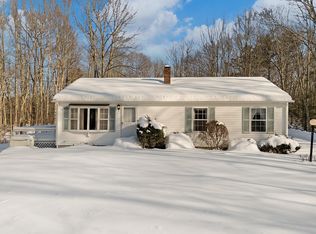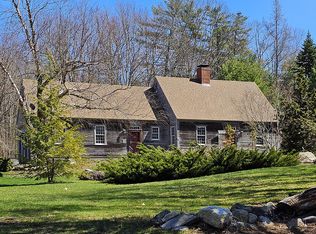Closed
$655,000
362 State Route 129, South Bristol, ME 04573
4beds
2,563sqft
Single Family Residence
Built in 1847
3.6 Acres Lot
$751,800 Zestimate®
$256/sqft
$3,126 Estimated rent
Home value
$751,800
$707,000 - $812,000
$3,126/mo
Zestimate® history
Loading...
Owner options
Explore your selling options
What's special
South Bristol is famous for low property taxes and this property is no exception. Located about 4 miles from downtown Damariscotta, the property is located in a nice area of fine homes.
Gorgeous grounds surround the 1847 farmhouse which set back from the road. The house has been extensively updated throughout and includes all new kitchen appliances. One of the most desirable features is the heated sunroom. on the south side of the house, which enjoys panoramic views across the meadow.
Zillow last checked: 8 hours ago
Listing updated: January 13, 2025 at 07:11pm
Listed by:
Drum & Drum Real Estate Inc.
Bought with:
RE/MAX Riverside
Source: Maine Listings,MLS#: 1558050
Facts & features
Interior
Bedrooms & bathrooms
- Bedrooms: 4
- Bathrooms: 3
- Full bathrooms: 3
Primary bedroom
- Features: Closet, Full Bath
- Level: First
- Area: 220.5 Square Feet
- Dimensions: 17.5 x 12.6
Bedroom 2
- Features: Closet
- Level: Second
- Area: 212.79 Square Feet
- Dimensions: 17.3 x 12.3
Bedroom 3
- Features: Closet
- Level: Second
- Area: 79.36 Square Feet
- Dimensions: 9.69 x 8.19
Bedroom 4
- Features: Closet
- Level: Second
- Area: 151.94 Square Feet
- Dimensions: 14.2 x 10.7
Den
- Level: Second
Dining room
- Features: Formal
- Level: First
- Area: 215.93 Square Feet
- Dimensions: 15.1 x 14.3
Kitchen
- Features: Eat-in Kitchen
- Level: First
- Area: 214.42 Square Feet
- Dimensions: 15.1 x 14.2
Laundry
- Level: First
Library
- Features: Built-in Features
- Level: Second
- Area: 214.5 Square Feet
- Dimensions: 15 x 14.3
Living room
- Level: First
- Area: 161.13 Square Feet
- Dimensions: 13.1 x 12.3
Loft
- Features: Storage
- Level: Third
Sunroom
- Features: Four-Season, Heated, Vaulted Ceiling(s)
- Level: First
- Area: 283.5 Square Feet
- Dimensions: 21 x 13.5
Heating
- Baseboard, Hot Water, Zoned
Cooling
- Has cooling: Yes
Appliances
- Included: Dishwasher, Dryer, Electric Range, Refrigerator, Washer
Features
- 1st Floor Primary Bedroom w/Bath, One-Floor Living, Pantry, Storage
- Flooring: Carpet, Tile, Wood
- Basement: Bulkhead,Interior Entry,Full
- Has fireplace: No
Interior area
- Total structure area: 2,563
- Total interior livable area: 2,563 sqft
- Finished area above ground: 2,563
- Finished area below ground: 0
Property
Parking
- Total spaces: 2
- Parking features: Gravel, Paved, 1 - 4 Spaces, On Site, Off Street, Garage Door Opener, Storage
- Garage spaces: 2
Features
- Patio & porch: Porch
- Has view: Yes
- View description: Fields, Trees/Woods
Lot
- Size: 3.60 Acres
- Features: Near Golf Course, Rural, Level, Open Lot, Pasture, Landscaped
Details
- Additional structures: Outbuilding
- Zoning: Rural
Construction
Type & style
- Home type: SingleFamily
- Architectural style: Farmhouse
- Property subtype: Single Family Residence
Materials
- Other, Wood Frame, Clapboard
- Foundation: Stone, Granite, Brick/Mortar
- Roof: Shingle
Condition
- Year built: 1847
Utilities & green energy
- Electric: Circuit Breakers
- Water: Private, Well
Community & neighborhood
Location
- Region: Walpole
Other
Other facts
- Road surface type: Paved
Price history
| Date | Event | Price |
|---|---|---|
| 6/23/2023 | Sold | $655,000+10.1%$256/sqft |
Source: | ||
| 5/9/2023 | Pending sale | $595,000$232/sqft |
Source: | ||
| 5/5/2023 | Listed for sale | $595,000+72.5%$232/sqft |
Source: | ||
| 7/29/2020 | Sold | $345,000+3%$135/sqft |
Source: | ||
| 5/19/2020 | Listed for sale | $335,000$131/sqft |
Source: Newcastle Realty #1452746 Report a problem | ||
Public tax history
Tax history is unavailable.
Neighborhood: 04573
Nearby schools
GreatSchools rating
- 10/10South Bristol Elementary SchoolGrades: PK-8Distance: 7 mi
Get pre-qualified for a loan
At Zillow Home Loans, we can pre-qualify you in as little as 5 minutes with no impact to your credit score.An equal housing lender. NMLS #10287.

