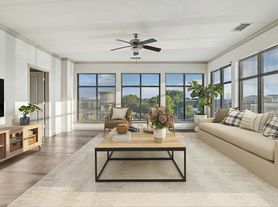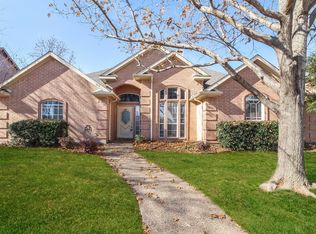Rare 4-Bedroom Lease in Fairview! This beautifully updated 4-bedroom, 3.5-bath home blends comfort, style, and convenience in one exceptional package. Just minutes from Fairview Town Center, Allen Premium Outlets, Hwy 121 & 75, top dining, and entertainment, the location offers easy access to everything you need. Inside, the soaring two-story ceilings and oversized windows create a bright, airy atmosphere in the formal living and dining areas. The downstairs primary suite provides a private retreat with a spa-inspired bath and spacious walk-in closet. Upstairs features three secondary bedrooms, a large game room with pool table, and versatile spaces that work well for families or guests. The kitchen serves as the hub of the home with sleek countertops, updated finishes, and an open design that flows into the family room perfect for gatherings or casual nights in. Hardwood floors highlight the main level, while brand-new carpet keeps the upstairs cozy. A washer and dryer are included, and the two-car garage features an epoxy-coated floor for a polished, durable finish. Step outside to a private backyard designed for both relaxation and entertaining. The quiet neighborhood is highly regarded for its schools, easy highway access, and proximity to trails and parks.This move-in ready property is a fantastic lease opportunity in one of Fairview's most desirable areas spacious, stylish, and perfectly located.
12 Months Lease Term, No Smoking, No Sublease, No Waterbeds, No Pets Allowed. The application is $55 per adult. Good Credit, three times the rent amount of monthly gross income
House for rent
$3,200/mo
362 Spring Meadow Dr, Fairview, TX 75069
4beds
3,362sqft
Price may not include required fees and charges.
Single family residence
Available now
No pets
Central air
Hookups laundry
On street parking
Natural gas, central, fireplace
What's special
Oversized windowsSoaring two-story ceilingsSpacious walk-in closetDownstairs primary suite
- 7 days |
- -- |
- -- |
Zillow last checked: 11 hours ago
Listing updated: December 08, 2025 at 03:26pm
Travel times
Facts & features
Interior
Bedrooms & bathrooms
- Bedrooms: 4
- Bathrooms: 4
- Full bathrooms: 4
Heating
- Natural Gas, Central, Fireplace
Cooling
- Central Air
Appliances
- Included: Dishwasher, Microwave, WD Hookup
- Laundry: Hookups
Features
- WD Hookup, Walk In Closet
- Flooring: Carpet, Hardwood, Tile
- Has fireplace: Yes
Interior area
- Total interior livable area: 3,362 sqft
Property
Parking
- Parking features: On Street
- Details: Contact manager
Features
- Exterior features: Construction: Brick, Rock/Stone, Siding, Heating system: Central, Heating: Gas, High-speed Internet Ready, Housing Type: Single Detached, Interior Features: Cable TV Available, Cathedral Ceiling(s), Decorative Lighting, Lot Description: Few Trees, Interior Lot, Landscaped, Lrg. Backyard Grass, Sprinkler System, Street Utilities: City Sewer, City Water, Concrete, Curbs, Individual Gas Meter, Type of Fence: Wood, Walk In Closet
Details
- Parcel number: R898800A03801
Construction
Type & style
- Home type: SingleFamily
- Property subtype: Single Family Residence
Community & HOA
Location
- Region: Fairview
Financial & listing details
- Lease term: 1 Year
Price history
| Date | Event | Price |
|---|---|---|
| 11/26/2025 | Price change | $3,200-3%$1/sqft |
Source: Zillow Rentals | ||
| 10/24/2025 | Listed for rent | $3,300-8.3%$1/sqft |
Source: Zillow Rentals | ||
| 9/30/2025 | Listing removed | $3,600$1/sqft |
Source: Zillow Rentals | ||
| 8/25/2025 | Listed for rent | $3,600$1/sqft |
Source: Zillow Rentals | ||
| 3/14/2025 | Listing removed | $3,600$1/sqft |
Source: Zillow Rentals | ||
Neighborhood: 75069
Nearby schools
GreatSchools rating
- 6/10Jesse Mcgowen Elementary SchoolGrades: K-5Distance: 2 mi
- 8/10Faubion Middle SchoolGrades: 6-8Distance: 4.6 mi
- 6/10Mckinney High SchoolGrades: 9-12Distance: 3.5 mi

