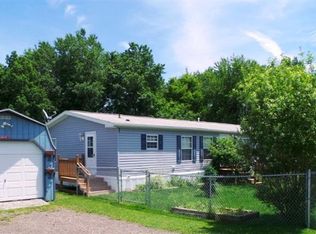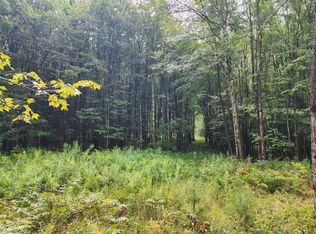Looking for a place in the country? Look no further. This well maintained double wide with fenced in yard,sits on 38.5 scenic acres. Hunt, picnic by one of the ponds, hike or trail ride through adjacent state land, raise livestock, or just relax on the patio. There's a barn and several outbuildings,central air and a wood burning stove. Low utilities. Close to highways. So much potential!
This property is off market, which means it's not currently listed for sale or rent on Zillow. This may be different from what's available on other websites or public sources.

