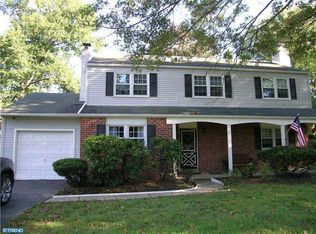Sold for $580,000 on 11/29/23
$580,000
362 Saly Rd, Yardley, PA 19067
3beds
1,980sqft
Single Family Residence
Built in 1963
0.34 Acres Lot
$647,600 Zestimate®
$293/sqft
$3,015 Estimated rent
Home value
$647,600
$615,000 - $680,000
$3,015/mo
Zestimate® history
Loading...
Owner options
Explore your selling options
What's special
Welcome to this beautiful 3 bedroom, 2 bath ranch-style home located in the prestigious Pennsbury School district. This charming 1-floor house offers everything you need for comfortable, easy living. Inside, the spacious family room features cathedral ceilings, a cozy fireplace, ceiling fan, and built-ins - the perfect space to relax and unwind. The kitchen is a chef's dream, with granite countertops, gas cooking, wood cabinetry, and a convenient breakfast nook. The oversized dining room is ideal for entertaining, while the hardwood floors add a touch of elegance. The owner's suite offers a remodeled bathroom with a shower stall, and the additional bedrooms feature built-in shelving for added storage. The hall bathroom has also been remodeled with beautiful tile work and a bathtub. Convenience is key with a first-floor laundry room, making chores a breeze. Basement has dry wall and ceiling. Step outside and soak up the sun on the sizeable 2-tier deck, perfect for enjoying a good book or hosting summer gatherings. The backyard is a private oasis, filled with beautiful flowers, trees, and landscaped areas. An outdoor shed provides extra storage space for your tools and equipment. This home has been well-maintained and includes quality extras like Leaf Filter gutter guards, a new roof replaced just 2 years ago, newer Air-conditioning and quality Andersen window replacements in the dining room and kitchen. Located in a vibrant neighborhood, you'll have the opportunity to join in on the annual block party and enjoy the sense of community. Not in a flood zone, current owner not required to have flood insurance. Don't miss out on this incredible opportunity - make this house your new home today!
Zillow last checked: 8 hours ago
Listing updated: November 29, 2023 at 04:24am
Listed by:
Ms. Debbie Spaulder 215-804-9332,
Keller Williams Real Estate - Newtown
Bought with:
Art Kousombos, RS177352L
RE/MAX Affiliates
Source: Bright MLS,MLS#: PABU2056716
Facts & features
Interior
Bedrooms & bathrooms
- Bedrooms: 3
- Bathrooms: 2
- Full bathrooms: 2
- Main level bathrooms: 2
- Main level bedrooms: 3
Basement
- Area: 0
Heating
- Baseboard, Programmable Thermostat, Natural Gas, Natural Gas Available
Cooling
- Central Air, Attic Fan, Ceiling Fan(s), Humidity Control, Natural Gas
Appliances
- Included: Microwave, Built-In Range, Cooktop, Dishwasher, Dryer, Exhaust Fan, Self Cleaning Oven, Oven, Oven/Range - Electric, Refrigerator, Stainless Steel Appliance(s), Washer, Water Heater, Electric Water Heater
- Laundry: Main Level
Features
- Attic, Attic/House Fan, Air Filter System, Built-in Features, Breakfast Area, Ceiling Fan(s), Chair Railings, Dining Area, Floor Plan - Traditional, Kitchen - Galley, Kitchen - Table Space, Primary Bath(s), Upgraded Countertops, Dry Wall
- Flooring: Hardwood, Carpet, Laminate, Wood
- Windows: Bay/Bow, Screens
- Basement: Partial,Shelving
- Number of fireplaces: 1
- Fireplace features: Brick, Equipment, Glass Doors, Screen
Interior area
- Total structure area: 1,980
- Total interior livable area: 1,980 sqft
- Finished area above ground: 1,980
- Finished area below ground: 0
Property
Parking
- Total spaces: 2
- Parking features: Garage Faces Front, Garage Door Opener, Inside Entrance, Attached, Driveway
- Attached garage spaces: 1
- Uncovered spaces: 1
Accessibility
- Accessibility features: Grip-Accessible Features, No Stairs
Features
- Levels: One
- Stories: 1
- Patio & porch: Deck
- Exterior features: Extensive Hardscape, Lighting
- Pool features: None
- Fencing: Partial,Picket,Wood
Lot
- Size: 0.34 Acres
- Dimensions: x 150.00
- Features: Backs to Trees, Front Yard, Landscaped, Rear Yard, Unknown Soil Type
Details
- Additional structures: Above Grade, Below Grade, Outbuilding
- Parcel number: 20047114041
- Zoning: R2
- Special conditions: Standard
Construction
Type & style
- Home type: SingleFamily
- Architectural style: Ranch/Rambler
- Property subtype: Single Family Residence
Materials
- Frame, Brick Front
- Foundation: Block
- Roof: Asphalt
Condition
- Excellent
- New construction: No
- Year built: 1963
Utilities & green energy
- Electric: 200+ Amp Service, Generator
- Sewer: Public Sewer
- Water: Public
- Utilities for property: Cable Connected, Electricity Available, Natural Gas Available, Phone, Phone Available, Phone Connected, Sewer Available, Water Available
Community & neighborhood
Security
- Security features: Smoke Detector(s)
Location
- Region: Yardley
- Subdivision: Park Town Estates
- Municipality: LOWER MAKEFIELD TWP
Other
Other facts
- Listing agreement: Exclusive Right To Sell
- Listing terms: Cash
- Ownership: Fee Simple
Price history
| Date | Event | Price |
|---|---|---|
| 11/29/2023 | Sold | $580,000+5.5%$293/sqft |
Source: | ||
| 9/14/2023 | Pending sale | $550,000$278/sqft |
Source: | ||
| 9/8/2023 | Listed for sale | $550,000$278/sqft |
Source: | ||
Public tax history
| Year | Property taxes | Tax assessment |
|---|---|---|
| 2025 | $8,650 +0.8% | $34,800 |
| 2024 | $8,584 +9.7% | $34,800 |
| 2023 | $7,827 +2.2% | $34,800 |
Find assessor info on the county website
Neighborhood: 19067
Nearby schools
GreatSchools rating
- 7/10Makefield El SchoolGrades: K-5Distance: 0.9 mi
- 6/10William Penn Middle SchoolGrades: 6-8Distance: 1.8 mi
- 7/10Pennsbury High SchoolGrades: 9-12Distance: 4.1 mi
Schools provided by the listing agent
- Elementary: Makefield
- Middle: William Penn
- High: Pennsbury East & West
- District: Pennsbury
Source: Bright MLS. This data may not be complete. We recommend contacting the local school district to confirm school assignments for this home.

Get pre-qualified for a loan
At Zillow Home Loans, we can pre-qualify you in as little as 5 minutes with no impact to your credit score.An equal housing lender. NMLS #10287.
Sell for more on Zillow
Get a free Zillow Showcase℠ listing and you could sell for .
$647,600
2% more+ $12,952
With Zillow Showcase(estimated)
$660,552