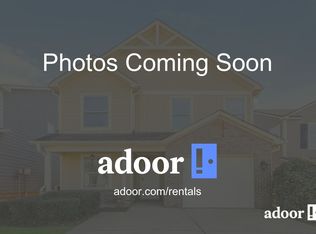Welcome to 362 River Point Drive a beautiful and spacious home situated on a large corner lot in the desirable Riverside subdivision of McDonough. With over 2,000 square feet of living space and a full unfinished basement, this home offers room to spread out, entertain, and enjoy comfortable living.
Step onto the large covered front porch and into a warm, inviting living room featuring hardwood floors and a cozy brick fireplace. The main level also includes a formal dining room and a well-equipped kitchen complete with stainless steel appliances. A convenient half bathroom is located near the kitchenperfect for guests.
The primary suite is located on the main floor and features a walk-in closet and a luxurious en-suite bathroom with a jetted tub, separate stand-up shower, and double vanity.
Upstairs, you'll find two generously sized bedrooms, each with dual closets and access to a shared full bathroom.
Additional features include:
Large back deck overlooking a private backyard
Full unfinished basement for storage
Two-car attached garage with door openers
Quiet, established neighborhood in a great location
Don't miss the opportunity to rent this well-maintained and spacious home in a sought-after McDonough community!
House for rent
$2,200/mo
362 River Point Dr, McDonough, GA 30252
4beds
2,117sqft
Price may not include required fees and charges.
Single family residence
Available now
-- Pets
Air conditioner, ceiling fan
-- Laundry
Garage parking
Fireplace
What's special
Cozy brick fireplaceLarge back deckHardwood floorsPrivate backyardWell-equipped kitchenLarge covered front porchStainless steel appliances
- 12 days
- on Zillow |
- -- |
- -- |
Travel times
Prepare for your first home with confidence
Consider a first-time homebuyer savings account designed to grow your down payment with up to a 6% match & 4.15% APY.
Facts & features
Interior
Bedrooms & bathrooms
- Bedrooms: 4
- Bathrooms: 3
- Full bathrooms: 2
- 1/2 bathrooms: 1
Heating
- Fireplace
Cooling
- Air Conditioner, Ceiling Fan
Appliances
- Included: Dishwasher, Range, Refrigerator
Features
- Ceiling Fan(s), Double Vanity, Storage, Walk In Closet
- Flooring: Carpet, Hardwood
- Has fireplace: Yes
Interior area
- Total interior livable area: 2,117 sqft
Property
Parking
- Parking features: Garage
- Has garage: Yes
- Details: Contact manager
Features
- Patio & porch: Patio
- Exterior features: Walk In Closet
Details
- Parcel number: 134A01027000
Construction
Type & style
- Home type: SingleFamily
- Property subtype: Single Family Residence
Community & HOA
Community
- Security: Security System
Location
- Region: Mcdonough
Financial & listing details
- Lease term: Contact For Details
Price history
| Date | Event | Price |
|---|---|---|
| 6/9/2025 | Listed for rent | $2,200$1/sqft |
Source: Zillow Rentals | ||
| 3/16/2021 | Sold | $254,900$120/sqft |
Source: | ||
| 2/10/2021 | Pending sale | $254,900$120/sqft |
Source: | ||
| 2/9/2021 | Listed for sale | $254,900+107.4%$120/sqft |
Source: | ||
| 10/5/1995 | Sold | $122,900$58/sqft |
Source: Public Record | ||
![[object Object]](https://photos.zillowstatic.com/fp/dfedd6cdc69726e4f6ea487f8476e601-p_i.jpg)
