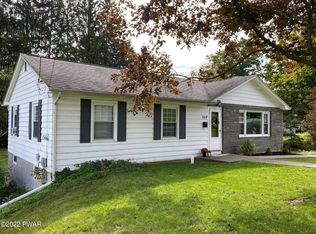Sold for $118,000 on 06/30/23
$118,000
362 Ridge St, Honesdale, PA 18431
3beds
1,500sqft
Single Family Residence
Built in 1890
10,454.4 Square Feet Lot
$187,100 Zestimate®
$79/sqft
$1,831 Estimated rent
Home value
$187,100
$163,000 - $211,000
$1,831/mo
Zestimate® history
Loading...
Owner options
Explore your selling options
What's special
Take a look at this charming 3 bed, 1.5 bath home in Honesdale! The open and inviting layout features a cozy living room, a family room perfect for relaxation, and a kitchen that seamlessly flows into the dining area. Convenience meets functionality with a large half bath featuring laundry facilities on the first floor, making everyday tasks a breeze. Step outside onto the covered porch or enjoy endless possibilities in the large backyard. Walking distance to schools, shops, restaurants and more. Whether you're seeking a cozy home for yourself or an investment opportunity, this home is brimming with potential. With a little imagination, you can transform this house into your personal haven., Beds Description: 2+BED 2nd, Baths: 1 Bath Level 2, Baths: 1/2 Bath Lev 1, Eating Area: Dining Area
Zillow last checked: 8 hours ago
Listing updated: July 16, 2025 at 10:24am
Listed by:
Trudessa Batzel 570-616-2090,
Davis R. Chant - Lake Wallenpaupack
Bought with:
Niki Santelli-Wolff, AB068243
Berkshire Hathaway HomeServices Pocono Real Estate Milford
Source: PWAR,MLS#: PW231701
Facts & features
Interior
Bedrooms & bathrooms
- Bedrooms: 3
- Bathrooms: 2
- Full bathrooms: 1
- 1/2 bathrooms: 1
Bedroom 1
- Area: 206.36
- Dimensions: 15.4 x 13.4
Bedroom 2
- Area: 142.8
- Dimensions: 12 x 11.9
Bedroom 3
- Area: 109.98
- Dimensions: 11.7 x 9.4
Bathroom 1
- Description: Half Bath with laundry
- Area: 89.27
- Dimensions: 11.3 x 7.9
Bathroom 2
- Area: 70.07
- Dimensions: 9.1 x 7.7
Dining room
- Area: 124.26
- Dimensions: 11.4 x 10.9
Family room
- Area: 134.47
- Dimensions: 11.9 x 11.3
Kitchen
- Area: 95.46
- Dimensions: 11.1 x 8.6
Living room
- Area: 212.67
- Dimensions: 15.3 x 13.9
Heating
- Baseboard, Electric, Natural Gas, Hot Water
Cooling
- None
Features
- Eat-in Kitchen
- Flooring: Laminate, Tile
- Basement: Unfinished,Walk-Up Access
- Has fireplace: No
Interior area
- Total structure area: 2,000
- Total interior livable area: 1,500 sqft
Property
Parking
- Parking features: Off Street
Features
- Stories: 2
- Patio & porch: Patio, Porch
- Body of water: None
Lot
- Size: 10,454 sqft
- Features: Cleared
Details
- Parcel number: 11000090179
- Zoning description: Residential
Construction
Type & style
- Home type: SingleFamily
- Architectural style: Traditional
- Property subtype: Single Family Residence
Materials
- Vinyl Siding
- Roof: Asphalt,Fiberglass
Condition
- Year built: 1890
Utilities & green energy
- Sewer: Public Sewer
- Water: Well
Community & neighborhood
Location
- Region: Honesdale
- Subdivision: None
HOA & financial
HOA
- Has HOA: No
Other
Other facts
- Listing terms: Cash,Conventional
- Road surface type: Paved
Price history
| Date | Event | Price |
|---|---|---|
| 6/30/2023 | Sold | $118,000-9.2%$79/sqft |
Source: | ||
| 6/12/2023 | Pending sale | $130,000$87/sqft |
Source: | ||
| 6/8/2023 | Listed for sale | $130,000+7%$87/sqft |
Source: | ||
| 3/12/2019 | Sold | $121,500-5.8%$81/sqft |
Source: | ||
| 9/4/2018 | Price change | $129,000-7.2%$86/sqft |
Source: Real Broker, LLC #18-3869 Report a problem | ||
Public tax history
| Year | Property taxes | Tax assessment |
|---|---|---|
| 2025 | $3,086 +7.3% | $137,500 |
| 2024 | $2,877 | $137,500 |
| 2023 | $2,877 +31.3% | $137,500 +100.7% |
Find assessor info on the county website
Neighborhood: 18431
Nearby schools
GreatSchools rating
- NAStourbridge Primary CenterGrades: PK-2Distance: 0.7 mi
- 7/10Wayne Highlands Middle SchoolGrades: 6-8Distance: 0.7 mi
- 8/10Honesdale High SchoolGrades: 9-12Distance: 0.6 mi

Get pre-qualified for a loan
At Zillow Home Loans, we can pre-qualify you in as little as 5 minutes with no impact to your credit score.An equal housing lender. NMLS #10287.
Sell for more on Zillow
Get a free Zillow Showcase℠ listing and you could sell for .
$187,100
2% more+ $3,742
With Zillow Showcase(estimated)
$190,842