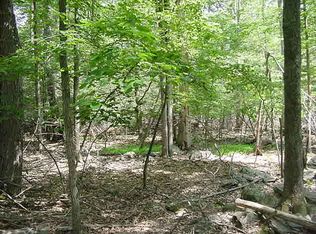Large Well Maintained Brick Front Ranch On 1.06 Acres. Circular Paved Driveway, Two Car Garage, Fully Landscaped Front And Rear. Low Maintenance Vinyl Siding.Large Deck In Rear With A Screened In Porch. Living Room With Wall A/C And Paddle Fan, Slider To Deck., Dining Room, Kitchen With Electric Range,Hood, Dishwasher, Refrigerator, Breakfast Area With Skylights, Laundry With Door To Screen Porch, Full bath Next to Laundry, 3 Bedrooms With Paddle Fans, Master Has Wall A/C, Master Bath With Whirlpool.Basement Is Fully Finished With Large Open Family Room Area With Bar, Sitting Area, Wood Stove, Good Quality Pool Table, Good Quality Card Table - Circular, Storage Room, Mechanical Room.
This property is off market, which means it's not currently listed for sale or rent on Zillow. This may be different from what's available on other websites or public sources.

