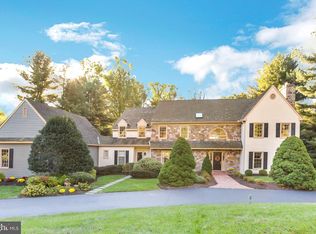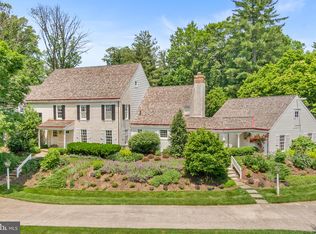Sold for $1,450,000
$1,450,000
362 Pond View Rd, Devon, PA 19333
4beds
3,067sqft
Single Family Residence
Built in 1986
1.1 Acres Lot
$1,530,500 Zestimate®
$473/sqft
$4,563 Estimated rent
Home value
$1,530,500
$1.42M - $1.65M
$4,563/mo
Zestimate® history
Loading...
Owner options
Explore your selling options
What's special
Look no further and move right into this beautiful, sun-filled home, with stunning views of the breathtaking grounds and gardens from every turn. Located on a quiet cul-de-sac, close to renowned TE and private schools, it also offers proximity to endless recreational and equestrian facilities, golf courses, hiking and biking trails, trains, restaurants, shopping and more. Features include stunning hardwood floors throughout the entire home, a spacious front to back foyer, gracious living and dining rooms with bright windows looking over the private backyard and patio, charming library, inviting cherry kitchen opening up to the spacious family room, convenient mudroom with laundry, fabulous primary suite with luxurious bath and en-suite balcony access, expansive second bedroom suite with en-suite bathroom, 2 additional large bedrooms with a third full hall bathroom, walk up third floor and a dry basement for future expansion, if desired.
Zillow last checked: 8 hours ago
Listing updated: July 15, 2024 at 06:03am
Listed by:
Lisa Yakulis 610-517-8445,
Kurfiss Sotheby's International Realty
Bought with:
Haven Duddy, RS290444
BHHS Fox & Roach Wayne-Devon
Source: Bright MLS,MLS#: PACT2063790
Facts & features
Interior
Bedrooms & bathrooms
- Bedrooms: 4
- Bathrooms: 4
- Full bathrooms: 3
- 1/2 bathrooms: 1
- Main level bathrooms: 1
Basement
- Area: 0
Heating
- Forced Air, Natural Gas
Cooling
- Central Air, Electric
Appliances
- Included: Built-In Range, Dishwasher, Dryer, Freezer, Self Cleaning Oven, Oven, Oven/Range - Gas, Range Hood, Refrigerator, Stainless Steel Appliance(s), Washer, Water Heater, Electric Water Heater
- Laundry: Has Laundry, Main Level, Laundry Room, Mud Room
Features
- Attic, Breakfast Area, Built-in Features, Cedar Closet(s), Chair Railings, Combination Dining/Living, Combination Kitchen/Dining, Combination Kitchen/Living, Crown Molding, Dining Area, Exposed Beams, Family Room Off Kitchen, Open Floorplan, Floor Plan - Traditional, Formal/Separate Dining Room, Eat-in Kitchen, Kitchen - Table Space, Recessed Lighting, Soaking Tub, Bathroom - Tub Shower, Upgraded Countertops, Other
- Flooring: Hardwood, Tile/Brick, Wood
- Windows: Window Treatments
- Basement: Heated,Improved,Interior Entry,Partial,Concrete,Space For Rooms,Sump Pump,Unfinished,Water Proofing System
- Number of fireplaces: 4
- Fireplace features: Mantel(s)
Interior area
- Total structure area: 3,067
- Total interior livable area: 3,067 sqft
- Finished area above ground: 3,067
- Finished area below ground: 0
Property
Parking
- Total spaces: 6
- Parking features: Built In, Garage Door Opener, Garage Faces Side, Storage, Driveway, Private, Attached, On Street
- Attached garage spaces: 2
- Uncovered spaces: 4
Accessibility
- Accessibility features: None
Features
- Levels: Two
- Stories: 2
- Patio & porch: Patio, Porch, Terrace
- Exterior features: Extensive Hardscape, Lighting, Rain Gutters, Play Area, Storage, Water Falls
- Pool features: None
- Has view: Yes
- View description: Garden, Panoramic, Scenic Vista, Trees/Woods
Lot
- Size: 1.10 Acres
- Features: Backs - Open Common Area, Backs to Trees, Cleared, Cul-De-Sac, Corner Lot, Front Yard, Landscaped, Level, No Thru Street, Open Lot, Wooded, Premium, Private, SideYard(s), Vegetation Planting, Year Round Access
Details
- Additional structures: Above Grade, Below Grade
- Parcel number: 5505 0004.1200
- Zoning: RESIDENTIAL
- Zoning description: Residential
- Special conditions: Standard
Construction
Type & style
- Home type: SingleFamily
- Architectural style: Traditional,Colonial
- Property subtype: Single Family Residence
Materials
- Stucco, Stone
- Foundation: Permanent, Concrete Perimeter
- Roof: Asphalt,Pitched,Shingle
Condition
- Excellent
- New construction: No
- Year built: 1986
Details
- Builder name: Belber
Utilities & green energy
- Sewer: Public Sewer
- Water: Public
- Utilities for property: Cable Connected, Electricity Available, Natural Gas Available, Phone Available, Phone Connected, Sewer Available, Water Available
Community & neighborhood
Location
- Region: Devon
- Subdivision: Pond View Estates
- Municipality: EASTTOWN TWP
HOA & financial
HOA
- Has HOA: Yes
- HOA fee: $750 annually
- Services included: Common Area Maintenance
- Association name: POND VIEW ASSOCIATION
Other
Other facts
- Listing agreement: Exclusive Right To Sell
- Listing terms: Cash,Conventional
- Ownership: Fee Simple
- Road surface type: Paved
Price history
| Date | Event | Price |
|---|---|---|
| 7/15/2024 | Sold | $1,450,000+4.4%$473/sqft |
Source: | ||
| 5/28/2024 | Pending sale | $1,389,000$453/sqft |
Source: | ||
| 5/8/2024 | Contingent | $1,389,000$453/sqft |
Source: | ||
| 4/29/2024 | Listed for sale | $1,389,000$453/sqft |
Source: | ||
Public tax history
| Year | Property taxes | Tax assessment |
|---|---|---|
| 2025 | $15,963 +0.1% | $410,350 |
| 2024 | $15,954 +8.7% | $410,350 |
| 2023 | $14,683 +3.2% | $410,350 |
Find assessor info on the county website
Neighborhood: 19333
Nearby schools
GreatSchools rating
- 9/10Devon El SchoolGrades: K-4Distance: 0.4 mi
- 8/10Tredyffrin-Easttown Middle SchoolGrades: 5-8Distance: 1.6 mi
- 9/10Conestoga Senior High SchoolGrades: 9-12Distance: 1.9 mi
Schools provided by the listing agent
- High: Conestoga Senior
- District: Tredyffrin-easttown
Source: Bright MLS. This data may not be complete. We recommend contacting the local school district to confirm school assignments for this home.
Get a cash offer in 3 minutes
Find out how much your home could sell for in as little as 3 minutes with a no-obligation cash offer.
Estimated market value$1,530,500
Get a cash offer in 3 minutes
Find out how much your home could sell for in as little as 3 minutes with a no-obligation cash offer.
Estimated market value
$1,530,500

