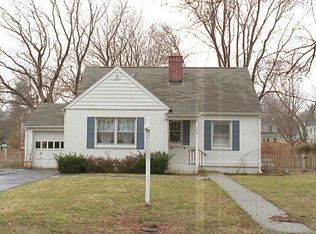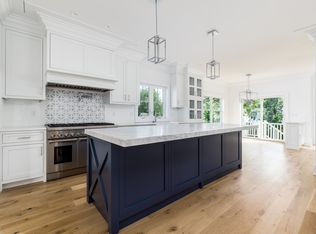Spectacular Nantucket style, better than new Colonial home situated on one of the largest and most beautiful lots in the Fairfield Beach area. Gorgeous professional landscaping coupled with multiple flagstone terraces and outstanding stone walls combine to create an enviable oasis located just a short stroll to Penfield Beach, Metro-North and downtown Fairfield. This solidly constructed home boasts 10 spacious rooms including 4-5 bedrooms and 3 full, plus 2 half bathrooms. Custom kitchen w/Sub-zero, Viking range, Miele dishwasher, new quartz countertops, honed concrete island, built-in desk area, wet bar w/ice maker/wine refrigerator, walk-in pantry, and new light fixtures. Family room and living room with fireplace, built-ins and custom mill work. Office w/ custom built bookshelves, huge bonus room w/shiplap wall, mudroom w/storage, two half baths & laundry room complete the main level. 2nd floor w/long hall that lends to privacy amongst the 4 generously sized bedrooms. Master en-suite w/gas fireplace, balcony, multiple walk-in closets, marble bath w/steam shower and soaking tub. Additional 3 bedrooms include Jack & Jill bath and bedroom w/en-suite bath. Finished 3rd level and 2 additional full storage rooms not often found in Beach area. True two car garage w/massive storage in crawl space. Private and picturesque backyard w/plenty of room for a pool. This home offers the casual, convenient lifestyle that Beach dwellers crave--362 Penfield truly has it all! 3D Tour on line.
This property is off market, which means it's not currently listed for sale or rent on Zillow. This may be different from what's available on other websites or public sources.

