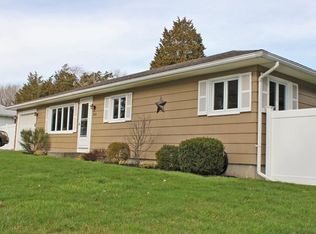Walk to the Water from this meticulous & freshly painted 2/3 bedroom ranch with many recent improvements including a new patio and gardens. There is an updated kitchen with granite counters, s/s appliances, lighting & a French door to a deck. The bathroom features a new vanity and new ceramic tile flooring. There is a spacious living room with lots of windows and 2 good sized bedrooms. The office could be used as a 3rd bedroom. An unfinished basement with a workshop has the potential for future expansion. There are new windows, new electrical meter & box & a Whole Home Pelican Water Filtration System! Nothing to do but move in! Great starter or retirement home! Please note: Driveway and parking are on Dellawanda Road.
This property is off market, which means it's not currently listed for sale or rent on Zillow. This may be different from what's available on other websites or public sources.

