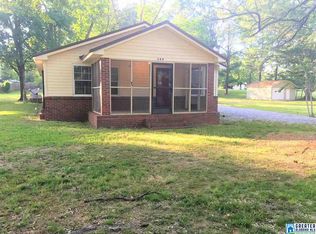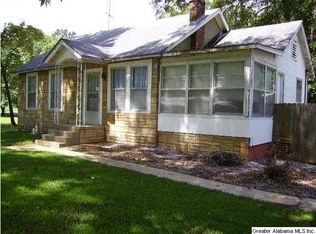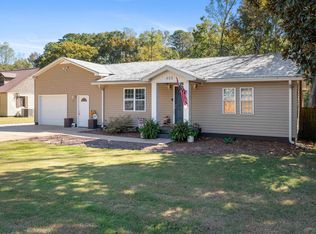Beautifully remodeled house. Spacious master bedroom with huge bath. 2 additional bedrooms with full bath. Living room and den with brick fireplace. Laundry room and kitchen have ceramic tile. Large sunroom with hardwood flooring. Large deck on back and single car garage with extra storage.
This property is off market, which means it's not currently listed for sale or rent on Zillow. This may be different from what's available on other websites or public sources.



