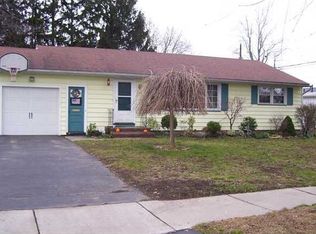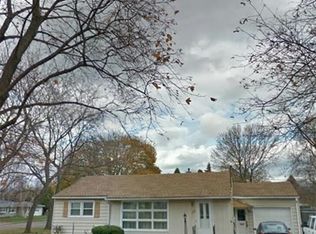3 Bedroom 1 1/2 bath with newer kitchen, granite counters, Maple cabinets. Hardwood floors throughout. Gorgeous breezeway off kitchen leading to newer 26 x 26 garage with 15 foot ceilings and heat, air for compressor, 100 amp service to garage. Comfort thermopane windows 2 years new. Garage and home fully insulated. Furnace 2010, Roof was a tear off.
This property is off market, which means it's not currently listed for sale or rent on Zillow. This may be different from what's available on other websites or public sources.

