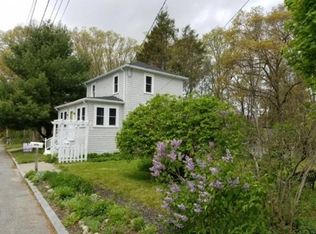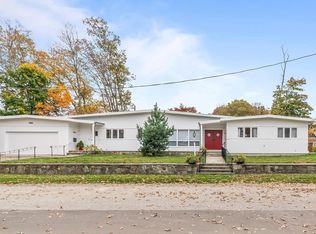THIS is the ONE you have been waiting for! GORGEOUS full-reno in desirable Highlands neighborhood. Single-Level living at its FINEST! Open floor plan. BEAUTIFUL hardwoods throughout. Granite counter-tops. Brand-New stainless steel appliances. Slider in family room leads to a new deck in the back yard - GREAT for all of the entertaining you will be doing! Tankless hot water system. Basement with walk-out leaves expansion potential. This is NOT your AVERAGE flip!
This property is off market, which means it's not currently listed for sale or rent on Zillow. This may be different from what's available on other websites or public sources.

