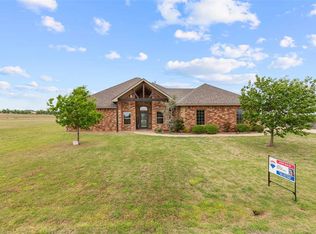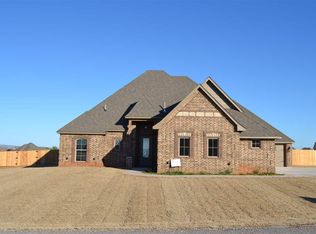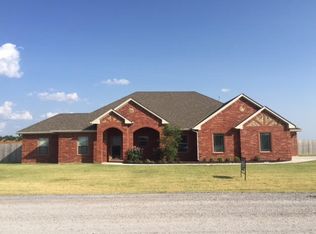Sold
$339,000
362 NE Rock Ridge Rd, Elgin, OK 73538
4beds
3baths
2,100sqft
Single Family Residence
Built in 2014
1 Acres Lot
$375,500 Zestimate®
$161/sqft
$2,223 Estimated rent
Home value
$375,500
$349,000 - $406,000
$2,223/mo
Zestimate® history
Loading...
Owner options
Explore your selling options
What's special
This home is situated on nearly an acre. The backyard is fully fenced and the garage has epoxied flooring with storm shelter in the floor. The home features 4 large bedrooms, with good-sized closets and a large closet in the primary bedroom. There are 3 bathrooms, with ceramic tile flooring and granite countertops. The Primary Suite features a whirlpool tub, separate shower and double sinks. The kitchen has a large breakfast bar that will comfortably seat 4 bar stools and is open to the living and dining space. It also features a gas stove, granite countertops, gorgeous ceramic tile floors, stainless steel appliances and a large stove. Laundry room is located off the kitchen. The gas fireplace is the centerpiece of the large living room and is framed by a thick wooden mantle and ceramic tile hearth. Home has been freshly painted. You do not want to miss out on this home. Call Kaci Bennett 608-855-0171 to schedule your tour of this beautiful home in the Elgin school district.
Zillow last checked: 8 hours ago
Listing updated: May 19, 2023 at 11:04am
Listed by:
KACI BENNETT 608-855-0171,
ELGIN REALTY
Bought with:
Erin Atkins
Parks Jones Realty
Source: Lawton BOR,MLS#: 163164
Facts & features
Interior
Bedrooms & bathrooms
- Bedrooms: 4
- Bathrooms: 3
Kitchen
- Features: Breakfast Bar, Kitchen/Dining
Heating
- Fireplace(s), Central, Natural Gas
Cooling
- Central-Electric, Ceiling Fan(s)
Appliances
- Included: Electric, Gas, Freestanding Stove, Vent Hood, Microwave, Dishwasher, Disposal, Refrigerator, Gas Water Heater
- Laundry: Washer Hookup, Dryer Hookup, Utility Room
Features
- Walk-In Closet(s), Pantry, 8-Ft.+ Ceiling, Granite Counters, One Living Area
- Flooring: Carpet, Ceramic Tile
- Windows: Double Pane Windows, Window Coverings
- Has fireplace: Yes
- Fireplace features: Gas
Interior area
- Total structure area: 2,100
- Total interior livable area: 2,100 sqft
Property
Parking
- Total spaces: 2
- Parking features: Garage Faces Side, Double Driveway
- Garage spaces: 2
- Has uncovered spaces: Yes
Features
- Levels: One
- Patio & porch: Covered Patio
- Has spa: Yes
- Spa features: Whirlpool
- Fencing: Wood
Lot
- Size: 1 Acres
Details
- Additional structures: Storm Cellar
Construction
Type & style
- Home type: SingleFamily
- Property subtype: Single Family Residence
Materials
- Brick Veneer
- Foundation: Slab
- Roof: Composition
Condition
- Original
- New construction: No
- Year built: 2014
Utilities & green energy
- Electric: Cotton Electric
- Gas: Natural
- Sewer: Aeration Septic
- Water: Rural District, Water District: Caddo RWD #3
Community & neighborhood
Security
- Security features: Carbon Monoxide Detector(s), Smoke/Heat Alarm, Storm Cellar
Location
- Region: Elgin
Other
Other facts
- Listing terms: Cash,Conventional,FHA,USDA Loan,VA Loan
Price history
| Date | Event | Price |
|---|---|---|
| 9/30/2024 | Listing removed | $360,000$171/sqft |
Source: Lawton BOR #167065 Report a problem | ||
| 9/17/2024 | Listed for sale | $360,000+6.2%$171/sqft |
Source: Lawton BOR #167065 Report a problem | ||
| 5/19/2023 | Sold | $339,000$161/sqft |
Source: Lawton BOR #163164 Report a problem | ||
| 4/4/2023 | Contingent | $339,000$161/sqft |
Source: Lawton BOR #163164 Report a problem | ||
| 3/7/2023 | Listed for sale | $339,000+14.9%$161/sqft |
Source: Lawton BOR #163164 Report a problem | ||
Public tax history
Tax history is unavailable.
Neighborhood: 73538
Nearby schools
GreatSchools rating
- 7/10Elgin Middle SchoolGrades: 5-8Distance: 2 mi
- 8/10Elgin High SchoolGrades: 9-12Distance: 2.2 mi
- 8/10Elgin Elementary SchoolGrades: PK-4Distance: 2.1 mi
Schools provided by the listing agent
- Elementary: Elgin
- Middle: Elgin
- High: Elgin
Source: Lawton BOR. This data may not be complete. We recommend contacting the local school district to confirm school assignments for this home.

Get pre-qualified for a loan
At Zillow Home Loans, we can pre-qualify you in as little as 5 minutes with no impact to your credit score.An equal housing lender. NMLS #10287.
Sell for more on Zillow
Get a free Zillow Showcase℠ listing and you could sell for .
$375,500
2% more+ $7,510
With Zillow Showcase(estimated)
$383,010

