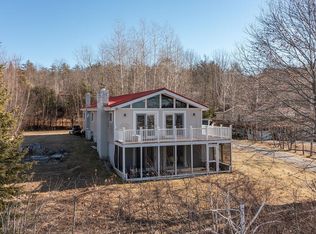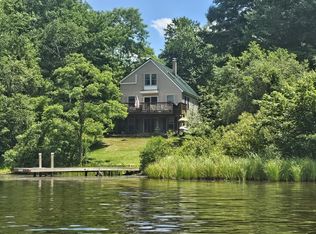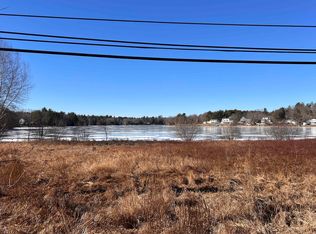Welcome to Locke Lake Colony a wonderful & private lake community. With open views of the lake, this home is located in one of the best spots in the community (feels like owned waterfront but, without the cost/maintenance). Enjoy direct access to the lake at the end of your driveway (canoe, boat, & kayak all summer long), six beaches to utilize on Locke Lake, 3 additional beaches at Half Moon Lake, & sweet summer breezes right off the water to your front door. Amenities include: tennis courts, a 6 hole golf course, 2 pools, playground, 2 marinas (one w/ launching ramp) & the Community Lodge. This home is great for entertaining with family & friends or relaxing year round. 1st flr offers open concept kitchen/dining with eat-in at 8ft counter, cozy gas fireplace, 1/2 bath with laundry, den & office or optional guest rooms for visitors. Stairs from kitchen to 2nd flr welcome you to a large family room with cathedral tongue & groove board ceilings, views, & access to a screened porch/wrap around deck. 2nd floor offers master bedrm w/ dual closets & slider to deck, 2+ additional bedrms, a full bath (remodeled 2012), & 2nd staircase returning to kitchen. Features include: generator ready, 1 car garage, adorable matching shed (w/ramp & 2nd floor storage), plenty of parking, babbling brook, hand-made stone wall, gorgeous Spring-Fall landscaping, new septic tank (2014), water heater (2019) 2 screen porches & MUCH more! Come see all this home has to offer & live by the lake!
This property is off market, which means it's not currently listed for sale or rent on Zillow. This may be different from what's available on other websites or public sources.


