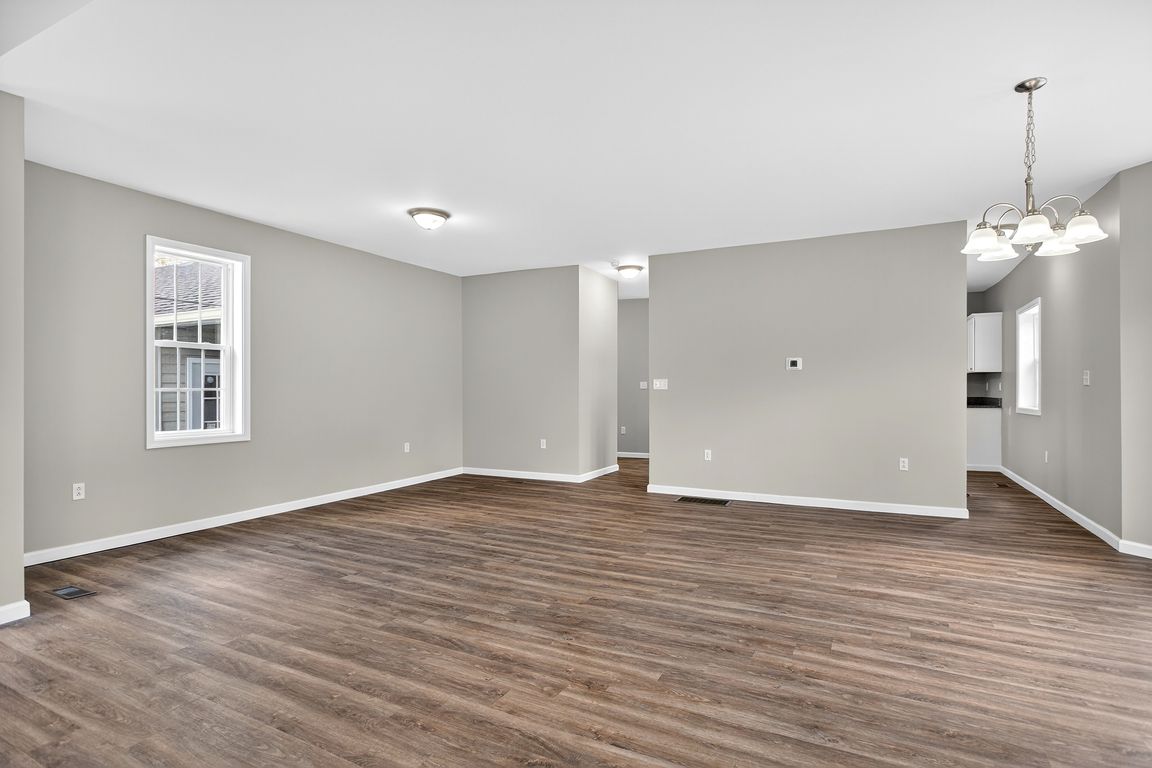
For salePrice cut: $5K (11/4)
$440,000
3beds
2,296sqft
362 Mount Zion Dr, Danville, PA 17821
3beds
2,296sqft
Single family residence
Built in 1920
3 Acres
2 Attached garage spaces
$192 price/sqft
What's special
Private landNew modern interiorLower level finished space
Fresh, new modern interior and exterior. Spacious 3 level home. All electrical, plumbing, flooring, dry wall, siding, roof, windows, HVAC system. Lower level finished space could be rec. room or 4th BR with half bath. Brand new situated on 3 A of your own private land. Ready ...
- 84 days |
- 609 |
- 33 |
Source: CSVBOR,MLS#: 20-101346
Travel times
Living Room
Kitchen
Primary Bedroom
Zillow last checked: 8 hours ago
Listing updated: November 04, 2025 at 07:21am
Listed by:
JANET M HUMMER,
VILLAGER REALTY, INC. - DANVILLE 570-275-8440
Source: CSVBOR,MLS#: 20-101346
Facts & features
Interior
Bedrooms & bathrooms
- Bedrooms: 3
- Bathrooms: 4
- Full bathrooms: 2
- 1/2 bathrooms: 2
Primary bedroom
- Level: Second
- Area: 172.14 Square Feet
- Dimensions: 12.20 x 14.11
Bedroom 2
- Level: Second
- Area: 174 Square Feet
- Dimensions: 15.00 x 11.60
Bedroom 3
- Level: Second
- Area: 92.13 Square Feet
- Dimensions: 11.10 x 8.30
Primary bathroom
- Level: Second
Bathroom
- Level: First
Bathroom
- Level: Second
Bathroom
- Level: Basement
Dining room
- Level: First
- Area: 176.3 Square Feet
- Dimensions: 8.20 x 21.50
Foyer
- Level: First
Kitchen
- Level: First
- Area: 248.04 Square Feet
- Dimensions: 15.90 x 15.60
Living room
- Level: First
- Area: 361.5 Square Feet
- Dimensions: 15.00 x 24.10
Office
- Level: Basement
- Area: 129.6 Square Feet
- Dimensions: 14.40 x 9.00
Rec room
- Level: Basement
- Area: 454.74 Square Feet
- Dimensions: 15.90 x 28.60
Storage room
- Level: Basement
- Area: 99 Square Feet
- Dimensions: 15.00 x 6.60
Heating
- Heat Pump
Cooling
- Central Air
Appliances
- Included: Dishwasher, Microwave
- Laundry: Laundry Hookup
Features
- Walk-In Closet(s)
- Windows: Insulated Windows
- Basement: Concrete,Heated,Interior Entry,Exterior Entry
Interior area
- Total structure area: 2,296
- Total interior livable area: 2,296 sqft
- Finished area above ground: 2,296
- Finished area below ground: 614
Property
Parking
- Total spaces: 2
- Parking features: 2 Car, Garage Door Opener
- Has attached garage: Yes
Features
- Levels: Two
- Stories: 2
- Patio & porch: Porch
Lot
- Size: 3 Acres
- Dimensions: 3
- Topography: No
Details
- Parcel number: 242184
- Zoning: Resi
Construction
Type & style
- Home type: SingleFamily
- Property subtype: Single Family Residence
Materials
- Permastone, Vinyl
- Foundation: None
- Roof: Asphalt
Condition
- Year built: 1920
Utilities & green energy
- Electric: 200+ Amp Service
- Sewer: Public Sewer
- Water: Well
Community & HOA
Community
- Features: Paved Streets
- Subdivision: 0-None
Location
- Region: Danville
Financial & listing details
- Price per square foot: $192/sqft
- Tax assessed value: $86,200
- Annual tax amount: $1,502
- Date on market: 9/5/2025