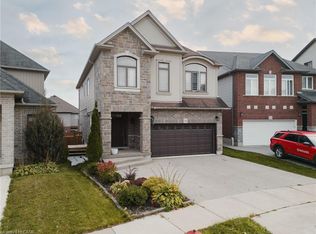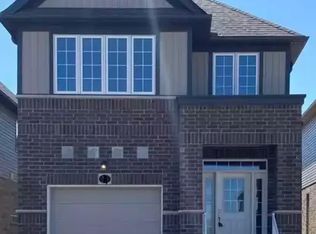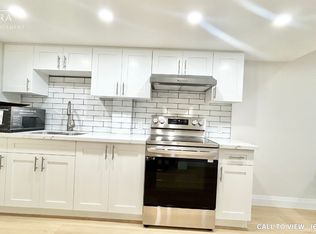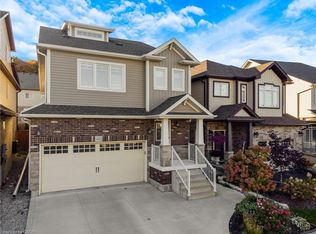Sold for $1,130,000 on 09/08/25
C$1,130,000
362 Moorlands Cres, Kitchener, ON N2P 0C5
4beds
2,544sqft
Single Family Residence, Residential
Built in 2016
3,602.52 Square Feet Lot
$-- Zestimate®
C$444/sqft
$-- Estimated rent
Home value
Not available
Estimated sales range
Not available
Not available
Loading...
Owner options
Explore your selling options
What's special
MODERN FAMILY LIVING STEPS TO THE 401. Nestled in one of Kitchener's most sought-after communities, this beautifully upgraded 4-bedroom, 3-bathroom home offers over 2,500 sq ft of thoughtful living space designed with today’s families in mind. Located just 3 minutes to the 401 and close to parks, top-rated schools, trails, and every convenience imaginable. From the moment you arrive, you’ll be impressed by the home’s modern curb appeal, oversized concrete driveway, and double-car garage. Step inside to an inviting open-concept main floor, freshly renovated in 2024, where sleek finishes and timeless design flow seamlessly. The heart of the home is the chef-inspired kitchen, boasting white shaker cabinetry with contrasting black hardware, quartz countertops, a walk-in pantry, and an oversized island perfect for hosting or daily family life. The living room offers a cozy retreat, highlighted by a stunning stone fireplace with rustic wood mantle, wide plank hardwood floors, and expansive windows that fill the space with natural light. Walk out to the private upper deck, ideal for morning coffee, evening entertaining, or relaxing in the sunshine. Upstairs, you’ll find all 4 bedrooms along with an additional upper family room—a flexible space perfect as a media room, kids' play area, or quiet reading nook. The primary suite is a true retreat featuring a large walk-in closet and a spa-like ensuite with dual sinks, soaker tub, and a glass-enclosed tiled shower. A second shared full bathroom with double vanity completes the upper level. The unspoiled basement offers endless possibilities to finish to your taste—whether that’s a home gym, office, or additional living space. This home has it all — modern finishes, an incredible layout, and an unbeatable location just steps to beautiful trails, perfect for walking, biking, or exploring nature.
Zillow last checked: 8 hours ago
Listing updated: September 07, 2025 at 09:20pm
Listed by:
Faisal Susiwala, Broker of Record,
RE/MAX TWIN CITY FAISAL SUSIWALA REALTY
Source: ITSO,MLS®#: 40747571Originating MLS®#: Cornerstone Association of REALTORS®
Facts & features
Interior
Bedrooms & bathrooms
- Bedrooms: 4
- Bathrooms: 3
- Full bathrooms: 2
- 1/2 bathrooms: 1
- Main level bathrooms: 1
Bedroom
- Level: Second
Bedroom
- Level: Second
Other
- Level: Second
Bedroom
- Level: Second
Bathroom
- Features: 2-Piece
- Level: Main
Bathroom
- Features: 5+ Piece
- Level: Second
Other
- Features: 5+ Piece
- Level: Second
Dining room
- Features: Sliding Doors, Walkout to Balcony/Deck
- Level: Main
Family room
- Level: Second
Foyer
- Level: Main
Kitchen
- Level: Main
Laundry
- Level: Main
Living room
- Features: Fireplace
- Level: Main
Heating
- Forced Air, Natural Gas
Cooling
- Central Air
Appliances
- Included: Water Softener
Features
- Auto Garage Door Remote(s)
- Basement: Full,Unfinished
- Has fireplace: Yes
- Fireplace features: Electric, Living Room
Interior area
- Total structure area: 2,544
- Total interior livable area: 2,544 sqft
- Finished area above ground: 2,544
Property
Parking
- Total spaces: 5
- Parking features: Attached Garage, Concrete, Private Drive Double Wide
- Attached garage spaces: 2
- Uncovered spaces: 3
Features
- Patio & porch: Deck
- Fencing: Full
- Frontage type: North
- Frontage length: 36.00
Lot
- Size: 3,602 sqft
- Dimensions: 36 x 100.07
- Features: Urban, Highway Access, Park, Public Transit, Schools, Shopping Nearby, Trails
Details
- Parcel number: 227221772
- Zoning: RES-4
Construction
Type & style
- Home type: SingleFamily
- Architectural style: Two Story
- Property subtype: Single Family Residence, Residential
Materials
- Brick, Stucco, Vinyl Siding
- Foundation: Concrete Perimeter
- Roof: Asphalt Shing
Condition
- 6-15 Years
- New construction: No
- Year built: 2016
Utilities & green energy
- Sewer: Sewer (Municipal)
- Water: Municipal
Community & neighborhood
Location
- Region: Kitchener
Price history
| Date | Event | Price |
|---|---|---|
| 9/8/2025 | Sold | C$1,130,000C$444/sqft |
Source: ITSO #40747571 | ||
Public tax history
Tax history is unavailable.
Neighborhood: Doon South
Nearby schools
GreatSchools rating
No schools nearby
We couldn't find any schools near this home.



