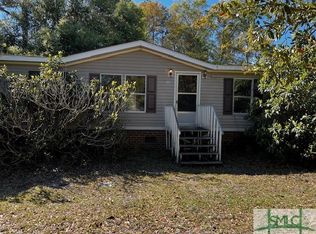Closed
$265,000
362 Mockingbird Dr, Springfield, GA 31329
3beds
--sqft
Single Family Residence, Manufactured Home
Built in 1999
1.08 Acres Lot
$-- Zestimate®
$--/sqft
$1,777 Estimated rent
Home value
Not available
Estimated sales range
Not available
$1,777/mo
Zestimate® history
Loading...
Owner options
Explore your selling options
What's special
Welcome to 362 Mockingbird Drive, a renovated home nestled on over an acre in Springfield with a workshop & more! This charming property offers a private backyard oasis, complete with an above ground pool, pole barn, and workshop. Step inside to discover a renovated interior, featuring a spacious living room with a cozy fireplace that flows seamlessly into the kitchen. The kitchen is a chefs dream, equipped with stainless appliances, knotty pine counters, and ample cabinet space. The primary suite is a retreat unto itself, offering knotty pine flooring, an ensuite with a jacuzzi tub, separate shower, and a walk-in closet. Two guest bedrooms & a full guest bath with a jacuzzi tub complete the home. With a new roof, new HVAC and a permanent foundation, this home is move-in ready. Dont miss the added front porch & back porch, perfect for enjoying the serene surroundings. A must-see property that offers the perfect blend of indoor comfort & outdoor tranquility. Excellent school district!
Zillow last checked: 8 hours ago
Listing updated: May 28, 2024 at 12:34pm
Listed by:
Trisha Cook 912-844-8662,
Compass
Bought with:
Trisha Cook, 328637
Compass
Source: GAMLS,MLS#: 10287552
Facts & features
Interior
Bedrooms & bathrooms
- Bedrooms: 3
- Bathrooms: 2
- Full bathrooms: 2
- Main level bathrooms: 2
- Main level bedrooms: 3
Dining room
- Features: Dining Rm/Living Rm Combo
Kitchen
- Features: Breakfast Area
Heating
- Electric, Central
Cooling
- Electric, Central Air
Appliances
- Included: Electric Water Heater, Dishwasher
- Laundry: Common Area
Features
- High Ceilings, Separate Shower
- Flooring: Tile, Laminate, Wood
- Windows: Double Pane Windows
- Basement: None
- Number of fireplaces: 1
- Fireplace features: Living Room
Interior area
- Total structure area: 0
- Finished area above ground: 0
- Finished area below ground: 0
Property
Parking
- Parking features: Detached, Off Street
- Has garage: Yes
Features
- Levels: One
- Stories: 1
- Patio & porch: Porch
- Has spa: Yes
- Spa features: Bath
- Fencing: Fenced,Privacy,Wood
Lot
- Size: 1.08 Acres
- Features: Private
Details
- Additional structures: Other, Shed(s)
- Parcel number: 0369A111
Construction
Type & style
- Home type: MobileManufactured
- Architectural style: Traditional
- Property subtype: Single Family Residence, Manufactured Home
Materials
- Vinyl Siding
- Roof: Composition
Condition
- Resale
- New construction: No
- Year built: 1999
Utilities & green energy
- Sewer: Septic Tank
- Water: Shared Well
- Utilities for property: Underground Utilities, Cable Available
Green energy
- Energy efficient items: Thermostat, Windows
Community & neighborhood
Community
- Community features: Street Lights
Location
- Region: Springfield
- Subdivision: Forest Hills
HOA & financial
HOA
- Has HOA: No
- Services included: None
Other
Other facts
- Listing agreement: Exclusive Right To Sell
- Listing terms: 1031 Exchange,Cash,Conventional,FHA,VA Loan,Other
Price history
| Date | Event | Price |
|---|---|---|
| 5/24/2024 | Sold | $265,000+3.9% |
Source: | ||
| 4/29/2024 | Pending sale | $255,000 |
Source: | ||
| 4/25/2024 | Listed for sale | $255,000 |
Source: | ||
Public tax history
| Year | Property taxes | Tax assessment |
|---|---|---|
| 2018 | $625 | $10,960 |
| 2017 | $625 +0.9% | $10,960 |
| 2016 | $620 | $10,960 +17.1% |
Find assessor info on the county website
Neighborhood: 31329
Nearby schools
GreatSchools rating
- 5/10Guyton Elementary SchoolGrades: PK-5Distance: 4.9 mi
- 7/10Effingham County Middle SchoolGrades: 6-8Distance: 2.5 mi
- 6/10Effingham County High SchoolGrades: 9-12Distance: 2.5 mi
Schools provided by the listing agent
- Elementary: Guyton
- Middle: Effingham County
- High: Effingham County
Source: GAMLS. This data may not be complete. We recommend contacting the local school district to confirm school assignments for this home.
