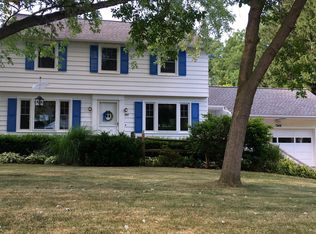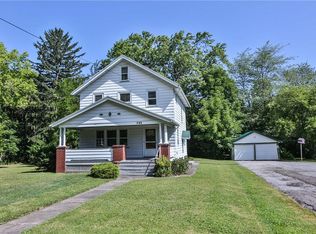Closed
$210,000
362 McGuire Rd, Rochester, NY 14616
3beds
1,350sqft
Single Family Residence
Built in 1950
0.9 Acres Lot
$243,900 Zestimate®
$156/sqft
$2,099 Estimated rent
Home value
$243,900
$227,000 - $261,000
$2,099/mo
Zestimate® history
Loading...
Owner options
Explore your selling options
What's special
First time on the market, EVER! Pride of ownership shines throughout this entire home. Meticulously maintained over the years and ready for its next owner! Just shy of 1 acre of land in Greece! First floor living at its finest offering hard wood floors, lots of natural light and neutral paint. This house is a blank slate ready for some modern touches. Boasting a large living room with wood burning fire place, eat in kitchen and three spacious bedrooms. The full bathroom offers a double vanity, stand up shower and a soaking tub. Plenty of room for remodel! Charming breezeway leads to the large garage with lots of storage space. More storage in the basement and walk up attic too, or use the extra square footage for workout rooms, game rooms, play rooms, etc! Three double door closets in the hallway perfect for first floor laundry! Don't miss the opportunity to turn this rare ranch into your forever home! Offers due 9/25 @12pm.
Zillow last checked: 8 hours ago
Listing updated: October 30, 2023 at 11:51am
Listed by:
Grant D. Pettrone 585-653-7700,
Revolution Real Estate
Bought with:
Mary Ann Uhrenholdt, 10401334474
Keller Williams Realty Greater Rochester
Source: NYSAMLSs,MLS#: R1498736 Originating MLS: Rochester
Originating MLS: Rochester
Facts & features
Interior
Bedrooms & bathrooms
- Bedrooms: 3
- Bathrooms: 1
- Full bathrooms: 1
- Main level bathrooms: 1
- Main level bedrooms: 3
Bedroom 1
- Level: First
Bedroom 2
- Level: First
Bedroom 3
- Level: First
Basement
- Level: Basement
Kitchen
- Level: First
Living room
- Level: First
Heating
- Oil, Forced Air
Cooling
- Attic Fan
Appliances
- Included: Dryer, Dishwasher, Electric Oven, Electric Range, Oil Water Heater, Refrigerator, Washer
- Laundry: In Basement
Features
- Ceiling Fan(s), Eat-in Kitchen, Separate/Formal Living Room, Pull Down Attic Stairs, Bedroom on Main Level, Main Level Primary
- Flooring: Carpet, Hardwood, Laminate, Tile, Varies
- Basement: Full,Partially Finished,Sump Pump
- Attic: Pull Down Stairs
- Number of fireplaces: 1
Interior area
- Total structure area: 1,350
- Total interior livable area: 1,350 sqft
Property
Parking
- Total spaces: 2
- Parking features: Attached, Garage, Driveway
- Attached garage spaces: 2
Features
- Levels: One
- Stories: 1
- Patio & porch: Porch, Screened
- Exterior features: Blacktop Driveway
Lot
- Size: 0.90 Acres
- Dimensions: 130 x 300
- Features: Near Public Transit, Rectangular, Rectangular Lot
Details
- Parcel number: 2628000600600001037000
- Special conditions: Standard
Construction
Type & style
- Home type: SingleFamily
- Architectural style: Ranch
- Property subtype: Single Family Residence
Materials
- Aluminum Siding, Steel Siding, Vinyl Siding, Copper Plumbing, PEX Plumbing
- Foundation: Block
- Roof: Asphalt,Shingle
Condition
- Resale
- Year built: 1950
Utilities & green energy
- Electric: Circuit Breakers, Fuses
- Sewer: Connected
- Water: Connected, Public
- Utilities for property: Sewer Connected, Water Connected
Community & neighborhood
Location
- Region: Rochester
- Subdivision: Ottaway Farms
Other
Other facts
- Listing terms: Cash,Conventional,FHA,VA Loan
Price history
| Date | Event | Price |
|---|---|---|
| 3/8/2024 | Sold | $210,000+1.6%$156/sqft |
Source: Public Record Report a problem | ||
| 10/30/2023 | Sold | $206,700+47.9%$153/sqft |
Source: | ||
| 9/26/2023 | Pending sale | $139,777$104/sqft |
Source: | ||
| 9/20/2023 | Listed for sale | $139,777$104/sqft |
Source: | ||
Public tax history
| Year | Property taxes | Tax assessment |
|---|---|---|
| 2024 | -- | $126,900 |
| 2023 | -- | $126,900 +9.9% |
| 2022 | -- | $115,500 |
Find assessor info on the county website
Neighborhood: 14616
Nearby schools
GreatSchools rating
- NAEnglish Village Elementary SchoolGrades: K-2Distance: 0.3 mi
- 5/10Arcadia Middle SchoolGrades: 6-8Distance: 0.9 mi
- 6/10Arcadia High SchoolGrades: 9-12Distance: 0.8 mi
Schools provided by the listing agent
- District: Greece
Source: NYSAMLSs. This data may not be complete. We recommend contacting the local school district to confirm school assignments for this home.

