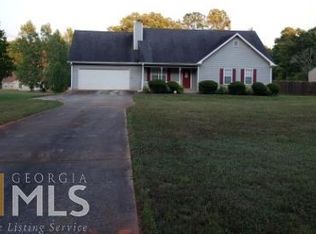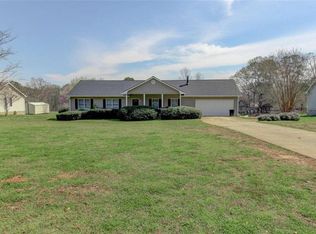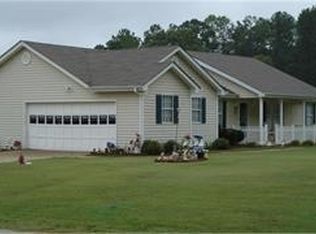Closed
$288,297
362 McGiboney Rd, Covington, GA 30016
3beds
--sqft
Single Family Residence, Residential
Built in 1995
0.82 Acres Lot
$290,100 Zestimate®
$--/sqft
$1,982 Estimated rent
Home value
$290,100
$232,000 - $363,000
$1,982/mo
Zestimate® history
Loading...
Owner options
Explore your selling options
What's special
Upgraded and move in ready! Plenty of storage! Looking for a bonus room that can be a 4th bedroom? You are officially challenged to find a better value under $300k!!! This gem has fresh paint inside and out, new appliances, updated lighting, granite countertops in the kitchen AND baths, a huge yard and more! You'll also like that there's NO HOA!!! Your new home is close to grocery stores and restaurants and is just minutes from the square in Covington and I-20. You're also convenient to Conyers and McDonough. Pick up the phone RIGHT NOW and schedule your tour TODAY and see how far your dollar can go before you miss out on the best bang for your buck!
Zillow last checked: 8 hours ago
Listing updated: November 07, 2025 at 02:32am
Listing Provided by:
YOLANDA SHAVER,
Keller Williams Premier
Bought with:
JOHNNIE PARRISH, 292711
Virtual Properties Realty.Net, LLC.
Source: FMLS GA,MLS#: 7619176
Facts & features
Interior
Bedrooms & bathrooms
- Bedrooms: 3
- Bathrooms: 2
- Full bathrooms: 2
- Main level bathrooms: 2
- Main level bedrooms: 3
Primary bedroom
- Features: Master on Main
- Level: Master on Main
Bedroom
- Features: Master on Main
Primary bathroom
- Features: Vaulted Ceiling(s)
Dining room
- Features: Open Concept
Kitchen
- Features: Cabinets White, Pantry, Stone Counters, View to Family Room
Heating
- Central
Cooling
- Ceiling Fan(s), Central Air
Appliances
- Included: Dishwasher, Gas Range, Microwave, Refrigerator
- Laundry: Laundry Room, Main Level
Features
- Cathedral Ceiling(s), Recessed Lighting, Tray Ceiling(s), Vaulted Ceiling(s), Walk-In Closet(s)
- Flooring: Hardwood
- Windows: Window Treatments
- Basement: None
- Number of fireplaces: 1
- Fireplace features: Factory Built
- Common walls with other units/homes: No Common Walls
Interior area
- Total structure area: 0
Property
Parking
- Total spaces: 2
- Parking features: Attached, Driveway, Garage, Garage Door Opener
- Attached garage spaces: 2
- Has uncovered spaces: Yes
Accessibility
- Accessibility features: None
Features
- Levels: One
- Stories: 1
- Patio & porch: Deck, Front Porch
- Exterior features: Lighting, Other
- Pool features: None
- Spa features: None
- Fencing: None
- Has view: Yes
- View description: Trees/Woods
- Waterfront features: None
- Body of water: None
Lot
- Size: 0.82 Acres
- Features: Back Yard
Details
- Additional structures: None
- Parcel number: 0027000000388000
- Other equipment: Satellite Dish
- Horse amenities: None
Construction
Type & style
- Home type: SingleFamily
- Architectural style: Ranch
- Property subtype: Single Family Residence, Residential
Materials
- Other
- Roof: Composition
Condition
- Resale
- New construction: No
- Year built: 1995
Utilities & green energy
- Electric: 110 Volts
- Sewer: Septic Tank
- Water: Public
- Utilities for property: Cable Available
Green energy
- Energy efficient items: None
- Energy generation: None
Community & neighborhood
Security
- Security features: Smoke Detector(s)
Community
- Community features: Street Lights
Location
- Region: Covington
- Subdivision: Fox Meadow
Other
Other facts
- Road surface type: Paved
Price history
| Date | Event | Price |
|---|---|---|
| 10/29/2025 | Sold | $288,297+3% |
Source: | ||
| 9/6/2025 | Pending sale | $279,900 |
Source: | ||
| 7/21/2025 | Listed for sale | $279,900+4.1% |
Source: | ||
| 7/7/2025 | Listing removed | $1,850 |
Source: Zillow Rentals Report a problem | ||
| 6/21/2025 | Listed for rent | $1,850+9.5% |
Source: Zillow Rentals Report a problem | ||
Public tax history
| Year | Property taxes | Tax assessment |
|---|---|---|
| 2024 | $2,729 +2.3% | $108,440 +4.1% |
| 2023 | $2,668 +5.3% | $104,120 +20.9% |
| 2022 | $2,534 +35.8% | $86,120 +42.3% |
Find assessor info on the county website
Neighborhood: 30016
Nearby schools
GreatSchools rating
- 4/10South Salem Elementary SchoolGrades: PK-5Distance: 0.7 mi
- 5/10Liberty Middle SchoolGrades: 6-8Distance: 0.7 mi
- 3/10Newton High SchoolGrades: 9-12Distance: 1.7 mi
Schools provided by the listing agent
- Elementary: South Salem
- Middle: Liberty - Newton
- High: Newton
Source: FMLS GA. This data may not be complete. We recommend contacting the local school district to confirm school assignments for this home.
Get a cash offer in 3 minutes
Find out how much your home could sell for in as little as 3 minutes with a no-obligation cash offer.
Estimated market value
$290,100
Get a cash offer in 3 minutes
Find out how much your home could sell for in as little as 3 minutes with a no-obligation cash offer.
Estimated market value
$290,100


