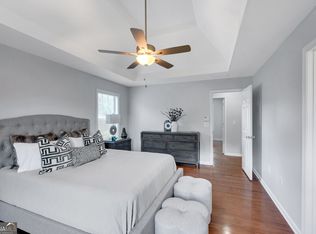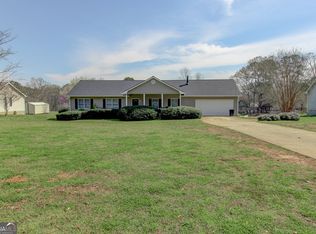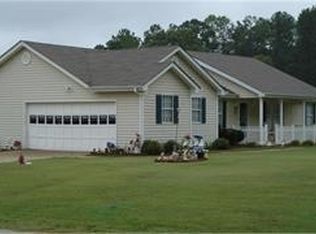Welcome home to the cutest ranch on a spacious leveled lot with a country rocking chair porch. Property features hardwood flooring throughout, a bay window in the separate dining room and a fireplace that was barely used. Unfinished bonus room upstairs that's waiting for your buyer's personal touch. Huge laundry room off kitchen. HVAC is only 1 year old. The roof is less than 5 years old. Home is in great condition and won't last long. SHOW & SELL!
This property is off market, which means it's not currently listed for sale or rent on Zillow. This may be different from what's available on other websites or public sources.


