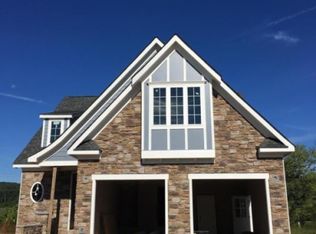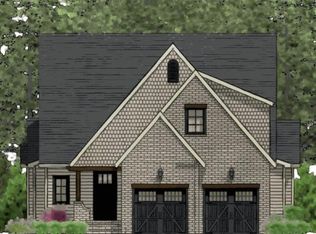Sold for $435,000
$435,000
362 Maple Grove Ln, Apison, TN 37302
3beds
2,087sqft
Single Family Residence
Built in 2017
70.86 Square Feet Lot
$431,900 Zestimate®
$208/sqft
$2,512 Estimated rent
Home value
$431,900
$402,000 - $462,000
$2,512/mo
Zestimate® history
Loading...
Owner options
Explore your selling options
What's special
Discover timeless elegance in the highly sought-after Maple Grove neighborhood of Apison! This stunning Craftsman-style home effortlessly combines classic charm with modern luxury, offering 3 spacious bedrooms, 2.5 bathrooms, and a versatile bonus/media room.The open-concept living area is designed to impress, with soaring ceilings, abundant natural light streaming through large windows, gleaming hardwood floors, and a striking stone wood-burning fireplace as its centerpiece. The chef's kitchen is a true masterpiece, featuring a generous island, quartz countertops, under-cabinet lighting, a tiled backsplash, stainless appliances, and a spacious pantry with extra shelving for added convenience. The main-level primary suite is a private retreat, complete with a custom walk-in closet and a luxurious en-suite bath. The bathroom boasts a double vanity, ample linen storage, a water closet, and a stunning walk-in tiled shower. Upstairs, two generously sized bedrooms, a full bathroom, a bonus/media room, and walk-out attic storage provide ample space for all your needs. Step outside to enjoy the large covered porch and level, fenced backyard—perfect for relaxing, entertaining, or playing. Nestled in a quiet cul-de-sac and zoned for top-rated East Hamilton Schools, this home truly has it all. Schedule your appointment today to experience this exceptional property!
Zillow last checked: 8 hours ago
Listing updated: November 12, 2025 at 12:18pm
Listed by:
Melody Smith 423-595-0199,
K W Cleveland
Bought with:
Jennifer Jones, 330369
EXP Realty, LLC
Source: Greater Chattanooga Realtors,MLS#: 1505251
Facts & features
Interior
Bedrooms & bathrooms
- Bedrooms: 3
- Bathrooms: 3
- Full bathrooms: 2
- 1/2 bathrooms: 1
Primary bedroom
- Level: First
Bedroom
- Level: Second
Bedroom
- Level: Second
Bathroom
- Level: First
Bathroom
- Description: Half Bathroom
- Level: First
Bathroom
- Level: Second
Bonus room
- Level: Second
Dining room
- Level: First
Kitchen
- Level: First
Laundry
- Level: First
Living room
- Level: First
Heating
- Central, Electric
Cooling
- Central Air, Ceiling Fan(s), Electric
Appliances
- Included: Disposal, Dishwasher, Electric Water Heater, Free-Standing Electric Range, Microwave, Refrigerator, Self Cleaning Oven, Stainless Steel Appliance(s)
- Laundry: Electric Dryer Hookup, Laundry Room, Main Level, Washer Hookup
Features
- Ceiling Fan(s), Crown Molding, Double Vanity, Granite Counters, High Ceilings, High Speed Internet, Kitchen Island, Open Floorplan, Pantry, Primary Downstairs, Recessed Lighting, Smart Camera(s)/Recording, Storage, Tray Ceiling(s), Walk-In Closet(s), Separate Shower, Tub/shower Combo, En Suite, Split Bedrooms
- Flooring: Carpet, Ceramic Tile, Hardwood
- Windows: Plantation Shutters
- Has basement: No
- Number of fireplaces: 1
- Fireplace features: Living Room, Stone, Wood Burning
Interior area
- Total structure area: 2,087
- Total interior livable area: 2,087 sqft
- Finished area above ground: 2,087
Property
Parking
- Total spaces: 2
- Parking features: Concrete, Driveway, Garage, Garage Door Opener, Kitchen Level
- Attached garage spaces: 2
Features
- Levels: Two
- Stories: 2
- Patio & porch: Covered, Front Porch, Rear Porch, Porch - Covered
- Exterior features: Private Yard, Rain Gutters, Smart Camera(s)/Recording, Smart Lock(s)
- Fencing: Back Yard
Lot
- Size: 70.86 sqft
- Dimensions: 70.86 x 230
- Features: Back Yard, Cul-De-Sac, Landscaped, Level
Details
- Parcel number: 173i A 023
- Special conditions: Standard
Construction
Type & style
- Home type: SingleFamily
- Architectural style: Contemporary
- Property subtype: Single Family Residence
Materials
- Brick Veneer, Cement Siding, HardiPlank Type
- Foundation: Block, Brick/Mortar
- Roof: Shingle
Condition
- New construction: No
- Year built: 2017
Utilities & green energy
- Sewer: Public Sewer
- Water: Public
- Utilities for property: Cable Connected, Electricity Connected, Phone Connected, Sewer Connected, Underground Utilities, Water Connected
Community & neighborhood
Security
- Security features: Smoke Detector(s)
Community
- Community features: Sidewalks
Location
- Region: Apison
- Subdivision: Maple Grove
Other
Other facts
- Listing terms: Cash,Conventional,FHA,VA Loan
Price history
| Date | Event | Price |
|---|---|---|
| 4/18/2025 | Sold | $435,000-2.2%$208/sqft |
Source: Greater Chattanooga Realtors #1505251 Report a problem | ||
| 3/8/2025 | Contingent | $445,000$213/sqft |
Source: Greater Chattanooga Realtors #1505251 Report a problem | ||
| 3/8/2025 | Pending sale | $445,000$213/sqft |
Source: | ||
| 2/7/2025 | Price change | $445,000-4.3%$213/sqft |
Source: | ||
| 1/29/2025 | Price change | $465,000-1.1%$223/sqft |
Source: Greater Chattanooga Realtors #1505251 Report a problem | ||
Public tax history
| Year | Property taxes | Tax assessment |
|---|---|---|
| 2024 | $1,776 +0.5% | $79,000 |
| 2023 | $1,767 | $79,000 |
| 2022 | $1,767 | $79,000 |
Find assessor info on the county website
Neighborhood: 37302
Nearby schools
GreatSchools rating
- 8/10Apison Elementary SchoolGrades: PK-5Distance: 0.7 mi
- 7/10East Hamilton Middle SchoolGrades: 6-8Distance: 0.7 mi
- 9/10East Hamilton SchoolGrades: 9-12Distance: 2.4 mi
Schools provided by the listing agent
- Elementary: Apison Elementary
- Middle: East Hamilton
- High: East Hamilton
Source: Greater Chattanooga Realtors. This data may not be complete. We recommend contacting the local school district to confirm school assignments for this home.
Get a cash offer in 3 minutes
Find out how much your home could sell for in as little as 3 minutes with a no-obligation cash offer.
Estimated market value$431,900
Get a cash offer in 3 minutes
Find out how much your home could sell for in as little as 3 minutes with a no-obligation cash offer.
Estimated market value
$431,900

