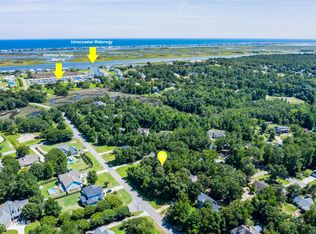Sold for $569,990 on 11/04/24
$569,990
362 Mallard Bay Road, Hampstead, NC 28443
4beds
2,657sqft
Single Family Residence
Built in 2023
0.42 Acres Lot
$557,600 Zestimate®
$215/sqft
$2,957 Estimated rent
Home value
$557,600
$496,000 - $625,000
$2,957/mo
Zestimate® history
Loading...
Owner options
Explore your selling options
What's special
HUGE price reduction! Motivated Seller! Make an offer! New Construction now 100% complete and ready for new owner. When homes are done, builders get motivated. Bright, open floor plan in an amazing area! This coastal home offers 4 bedrooms (4th bedroom is the massive bonus room with double dormers adding tons of light and a full bathroom!), 3 full bathrooms, vaulted ceiling in living room and trey ceiling in master, coffered ceiling in dining room, huge sunroom, screen porch, built ins, gourmet kitchen featuring w/42''solid maple cabinets w/tiered design, soft close drawers and door, quartz counters, tile backsplash, stainless steel appliances, formal dining room off kitchen with very nice trim and crown molding and tons of natural light, LPV flooring in living areas, and bathrooms. Custom doorless tile shower in master, yard with full sod and irrigation, the list goes on and on. This coastal cottage offers a custom home at a below market spec price only a short walk/golf cart ride the sought after Harbor Village Marina where you are able to rent boat slips or purchase one!
Zillow last checked: 8 hours ago
Listing updated: November 04, 2024 at 06:52am
Listed by:
Dawn J Berard 910-228-8879,
Sold Buy the Sea Realty
Bought with:
Keith L Brown, 329928
Coldwell Banker Sea Coast Advantage-Hampstead
Source: Hive MLS,MLS#: 100402625 Originating MLS: Cape Fear Realtors MLS, Inc.
Originating MLS: Cape Fear Realtors MLS, Inc.
Facts & features
Interior
Bedrooms & bathrooms
- Bedrooms: 4
- Bathrooms: 3
- Full bathrooms: 3
Primary bedroom
- Level: First
- Dimensions: 17 x 14
Bedroom 2
- Level: First
- Dimensions: 12 x 14
Bedroom 3
- Level: First
- Dimensions: 12 x 11
Bedroom 4
- Level: Second
- Dimensions: 21.5 x 16.5
Breakfast nook
- Level: First
- Dimensions: 13 x 13
Kitchen
- Level: First
- Dimensions: 11 x 11
Living room
- Level: First
- Dimensions: 22 x 20
Sunroom
- Level: First
- Dimensions: 15 x 15
Heating
- Forced Air, Heat Pump, Electric
Cooling
- Central Air
Appliances
- Included: Electric Oven, Built-In Microwave, Dishwasher
- Laundry: Laundry Room
Features
- Master Downstairs, Walk-in Closet(s), Vaulted Ceiling(s), Tray Ceiling(s), High Ceilings, Ceiling Fan(s), Pantry, Walk-in Shower, Walk-In Closet(s)
- Flooring: Carpet, LVT/LVP
- Attic: Partially Floored,Walk-In
- Has fireplace: No
- Fireplace features: None
Interior area
- Total structure area: 2,657
- Total interior livable area: 2,657 sqft
Property
Parking
- Total spaces: 2
- Parking features: Off Street, Paved
Features
- Levels: Two
- Stories: 2
- Patio & porch: Patio, Porch, Screened
- Exterior features: None
- Fencing: None
Lot
- Size: 0.42 Acres
- Dimensions: 99' x 182' x 101' x 183'
Details
- Parcel number: 42039686010000
- Zoning: PD
- Special conditions: Standard
Construction
Type & style
- Home type: SingleFamily
- Property subtype: Single Family Residence
Materials
- Vinyl Siding
- Foundation: Raised, Slab
- Roof: Architectural Shingle
Condition
- New construction: Yes
- Year built: 2023
Utilities & green energy
- Sewer: Septic Tank
- Water: Public
- Utilities for property: Water Available
Community & neighborhood
Security
- Security features: Smoke Detector(s)
Location
- Region: Hampstead
- Subdivision: Belvedere
HOA & financial
HOA
- Has HOA: Yes
- HOA fee: $45 monthly
- Amenities included: None
- Association name: Belvedere Plantation
- Association phone: 910-319-0360
Other
Other facts
- Listing agreement: Exclusive Right To Sell
- Listing terms: Cash,Conventional,FHA,VA Loan
- Road surface type: Paved
Price history
| Date | Event | Price |
|---|---|---|
| 11/4/2024 | Sold | $569,990$215/sqft |
Source: | ||
| 10/4/2024 | Contingent | $569,990$215/sqft |
Source: | ||
| 9/27/2024 | Price change | $569,990-2.5%$215/sqft |
Source: | ||
| 8/14/2024 | Price change | $584,900-2.4%$220/sqft |
Source: | ||
| 7/9/2024 | Price change | $599,000-1.8%$225/sqft |
Source: | ||
Public tax history
Tax history is unavailable.
Neighborhood: 28443
Nearby schools
GreatSchools rating
- 10/10North Topsail Elementary SchoolGrades: PK-5Distance: 0.6 mi
- 6/10Topsail Middle SchoolGrades: 5-8Distance: 2.1 mi
- 8/10Topsail High SchoolGrades: 9-12Distance: 2.3 mi
Schools provided by the listing agent
- Elementary: North Topsail
- Middle: Surf City
- High: Topsail
Source: Hive MLS. This data may not be complete. We recommend contacting the local school district to confirm school assignments for this home.

Get pre-qualified for a loan
At Zillow Home Loans, we can pre-qualify you in as little as 5 minutes with no impact to your credit score.An equal housing lender. NMLS #10287.
Sell for more on Zillow
Get a free Zillow Showcase℠ listing and you could sell for .
$557,600
2% more+ $11,152
With Zillow Showcase(estimated)
$568,752