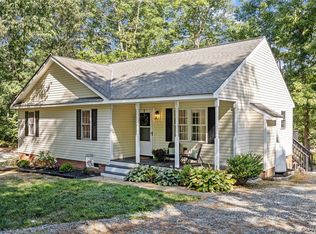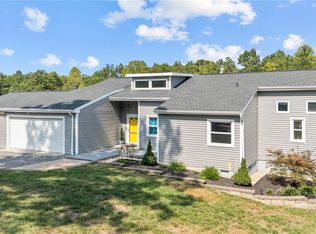Freshly painted Cape on private 5.9 acres in King William on water! This home offers huge great room, kitchen with skylight and fireplace. Master bedroom in the loft with 2 closets and a full bathroom. 2 more bedrooms downstairs. Detached 2 car garage has possible 4th bedroom with full bathroom, kitchenette or great Rec Room. Huge metal garage with tall ceilings for any camper or car lift. Fenced in area that use to be a garden. Patio off the french doors off the Great Room. Beautiful front porch with a huge additional deck to the side of the house that faces the pond. Trees would need to be cleared for the view, but the view is possible. Gazebo and dock/pier down on the pond. Detached Shed with electricity. Roof new and exterior painted in 2019. Septic pumped in 2019 and Chimneys cleaned and inspected 2020. This is a must see!
This property is off market, which means it's not currently listed for sale or rent on Zillow. This may be different from what's available on other websites or public sources.

