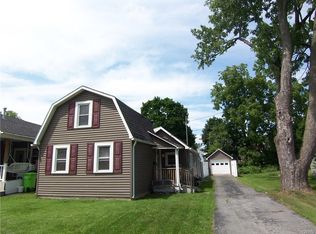Closed
$191,005
362 Leonard St, Oneida, NY 13421
4beds
1,490sqft
Single Family Residence
Built in 1938
8,712 Square Feet Lot
$232,400 Zestimate®
$128/sqft
$2,516 Estimated rent
Home value
$232,400
$216,000 - $251,000
$2,516/mo
Zestimate® history
Loading...
Owner options
Explore your selling options
What's special
This home has had tons of updating and is ready for you! Offering primary suite with walk in closet and new stunning bathroom, Large eat in kitchen with island and updated appliances, brand new full bath, updated flooring, lighting and partially finished basement offering full bath, laundry room, living space and tons of storage! The backyard is a welcoming oasis boasting an in-ground pool, hot tub, outdoor kitchen and bar area. Also enjoy the privacy of the fully fenced yard, composite decking, detached garage and huge shed...perfect to store all your toys! HIGHEST AND BEST DUE TUESDAY 11/14 AT NOON
Zillow last checked: 8 hours ago
Listing updated: January 19, 2024 at 05:35pm
Listed by:
Alice Rinaldo 315-701-6900,
Keller Williams Syracuse
Bought with:
Jennie Chapin, 10491208707
Chapin Real Estate
Source: NYSAMLSs,MLS#: S1508529 Originating MLS: Syracuse
Originating MLS: Syracuse
Facts & features
Interior
Bedrooms & bathrooms
- Bedrooms: 4
- Bathrooms: 3
- Full bathrooms: 3
- Main level bathrooms: 2
- Main level bedrooms: 3
Heating
- Gas, Forced Air
Appliances
- Included: Dryer, Dishwasher, Disposal, Gas Oven, Gas Range, Gas Water Heater, Microwave, Refrigerator, Washer
- Laundry: In Basement
Features
- Breakfast Bar, Ceiling Fan(s), Eat-in Kitchen, Hot Tub/Spa, Kitchen Island, Pantry, Sliding Glass Door(s), Bedroom on Main Level, Main Level Primary, Primary Suite
- Flooring: Carpet, Ceramic Tile, Hardwood, Tile, Varies
- Doors: Sliding Doors
- Windows: Thermal Windows
- Basement: Crawl Space,Partially Finished,Walk-Out Access,Sump Pump
- Number of fireplaces: 2
Interior area
- Total structure area: 1,490
- Total interior livable area: 1,490 sqft
Property
Parking
- Total spaces: 1
- Parking features: Detached, Electricity, Garage, Heated Garage, Storage, Driveway
- Garage spaces: 1
Features
- Levels: One
- Stories: 1
- Patio & porch: Open, Porch
- Exterior features: Blacktop Driveway, Barbecue, Fully Fenced, Hot Tub/Spa, Pool, Private Yard, See Remarks
- Pool features: In Ground
- Has spa: Yes
- Spa features: Hot Tub
- Fencing: Full
Lot
- Size: 8,712 sqft
- Dimensions: 39 x 177
- Features: Residential Lot
Details
- Additional structures: Pool House, Shed(s), Storage
- Parcel number: 25120103802300020240000000
- Special conditions: Standard
Construction
Type & style
- Home type: SingleFamily
- Architectural style: Ranch
- Property subtype: Single Family Residence
Materials
- Vinyl Siding, Copper Plumbing
- Foundation: Block
- Roof: Asphalt,Shingle
Condition
- Resale
- Year built: 1938
Utilities & green energy
- Electric: Circuit Breakers
- Sewer: Connected
- Water: Connected, Public
- Utilities for property: Cable Available, High Speed Internet Available, Sewer Connected, Water Connected
Community & neighborhood
Location
- Region: Oneida
Other
Other facts
- Listing terms: Cash,FHA,USDA Loan
Price history
| Date | Event | Price |
|---|---|---|
| 1/19/2024 | Sold | $191,005+6.2%$128/sqft |
Source: | ||
| 11/15/2023 | Pending sale | $179,900$121/sqft |
Source: | ||
| 11/7/2023 | Listed for sale | $179,900+240.1%$121/sqft |
Source: | ||
| 11/14/1994 | Sold | $52,900$36/sqft |
Source: Public Record Report a problem | ||
Public tax history
| Year | Property taxes | Tax assessment |
|---|---|---|
| 2024 | -- | $120,000 +14.3% |
| 2023 | -- | $105,000 |
| 2022 | -- | $105,000 |
Find assessor info on the county website
Neighborhood: 13421
Nearby schools
GreatSchools rating
- 7/10Seneca Street SchoolGrades: K-5Distance: 0.3 mi
- 3/10Otto L Shortell Middle SchoolGrades: 6-8Distance: 2.7 mi
- 6/10Oneida Senior High SchoolGrades: 9-12Distance: 0.6 mi
Schools provided by the listing agent
- District: Oneida
Source: NYSAMLSs. This data may not be complete. We recommend contacting the local school district to confirm school assignments for this home.
