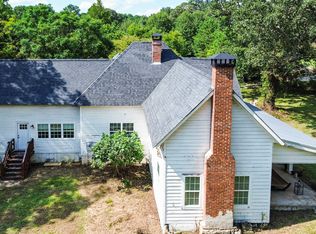Closed
$325,000
362 Lees Lake Rd, Fayetteville, GA 30214
3beds
1,601sqft
Single Family Residence
Built in 2001
1 Acres Lot
$342,300 Zestimate®
$203/sqft
$2,264 Estimated rent
Home value
$342,300
$308,000 - $380,000
$2,264/mo
Zestimate® history
Loading...
Owner options
Explore your selling options
What's special
THIS 3 BEDROOM/2 BATH HOME IS IN A PEACEFUL, RURAL SETTING!! CHARMING, STEPLESS RANCH WITH BEAUTIFUL HARDWOOD FLOORS THROUGHOUT!! NO CARPET! VERY WELL MAINTAINED....ALL APPLIANCES STAY INCLUDING WASHER AND DRYER! FORMAL LIVING ROOM, FORMAL DINING ROOM, GREAT ROOM, PRIMARY SUITE HAS DOUBLE VANITY, WALK IN CLOSET, SEPARATE SHOWER AND LARGE GARDEN TUB. CONVENIENT TO EVERYTHING!! ALL ON A ONE ACRE LOT WITH FRUIT AND FLOWERING TREES. CLOSE TO TRILITH STUDIOS! EASY ACCESS TO ATLANTA AND HARTSFIELD AIRPORT! DO NOT MISS THIS ONE....CALL MEREDITH GREEN FOR AN APPOINTMENT TODAY!! 770.560.8230.
Zillow last checked: 8 hours ago
Listing updated: July 11, 2024 at 08:06pm
Listed by:
Meredith A Green 770-560-8230,
Dwelli
Bought with:
Patricia A Sheppard, 313775
HomeSmart
Source: GAMLS,MLS#: 10274056
Facts & features
Interior
Bedrooms & bathrooms
- Bedrooms: 3
- Bathrooms: 2
- Full bathrooms: 2
- Main level bathrooms: 2
- Main level bedrooms: 3
Dining room
- Features: Separate Room
Kitchen
- Features: Breakfast Bar, Pantry
Heating
- Central, Electric
Cooling
- Ceiling Fan(s), Central Air, Electric
Appliances
- Included: Dishwasher, Dryer, Electric Water Heater, Ice Maker, Oven/Range (Combo), Refrigerator, Washer
- Laundry: In Hall, Laundry Closet
Features
- Double Vanity, High Ceilings, Master On Main Level, Separate Shower, Soaking Tub, Tile Bath, Tray Ceiling(s), Vaulted Ceiling(s), Walk-In Closet(s)
- Flooring: Hardwood
- Basement: None
- Attic: Pull Down Stairs
- Has fireplace: Yes
- Fireplace features: Factory Built, Family Room
- Common walls with other units/homes: No Common Walls
Interior area
- Total structure area: 1,601
- Total interior livable area: 1,601 sqft
- Finished area above ground: 1,601
- Finished area below ground: 0
Property
Parking
- Total spaces: 2
- Parking features: Attached, Garage, Garage Door Opener, Kitchen Level, Parking Pad
- Has attached garage: Yes
- Has uncovered spaces: Yes
Accessibility
- Accessibility features: Accessible Entrance
Features
- Levels: One
- Stories: 1
- Patio & porch: Deck, Patio
Lot
- Size: 1 Acres
- Features: Open Lot
Details
- Parcel number: 0709 088
Construction
Type & style
- Home type: SingleFamily
- Architectural style: Ranch,Traditional
- Property subtype: Single Family Residence
Materials
- Vinyl Siding
- Foundation: Slab
- Roof: Composition
Condition
- Resale
- New construction: No
- Year built: 2001
Utilities & green energy
- Sewer: Septic Tank
- Water: Public
- Utilities for property: Cable Available
Green energy
- Energy efficient items: Insulation
Community & neighborhood
Security
- Security features: Security System, Smoke Detector(s)
Community
- Community features: None
Location
- Region: Fayetteville
- Subdivision: None
HOA & financial
HOA
- Has HOA: No
- Services included: None
Other
Other facts
- Listing agreement: Exclusive Right To Sell
- Listing terms: Cash,Conventional,FHA,VA Loan
Price history
| Date | Event | Price |
|---|---|---|
| 7/10/2024 | Sold | $325,000-7.1%$203/sqft |
Source: | ||
| 5/30/2024 | Pending sale | $349,900$219/sqft |
Source: | ||
| 3/31/2024 | Listed for sale | $349,900+141.3%$219/sqft |
Source: | ||
| 3/24/2021 | Listing removed | -- |
Source: Owner | ||
| 9/7/2019 | Listing removed | $1,475$1/sqft |
Source: Owner | ||
Public tax history
| Year | Property taxes | Tax assessment |
|---|---|---|
| 2024 | $3,126 +13.3% | $115,160 +16.3% |
| 2023 | $2,759 +6.5% | $99,032 +6.4% |
| 2022 | $2,590 +19.4% | $93,116 +21% |
Find assessor info on the county website
Neighborhood: 30214
Nearby schools
GreatSchools rating
- 9/10Robert J. Burch Elementary SchoolGrades: PK-5Distance: 2.1 mi
- 8/10Flat Rock Middle SchoolGrades: 6-8Distance: 2 mi
- 7/10Sandy Creek High SchoolGrades: 9-12Distance: 2.3 mi
Schools provided by the listing agent
- Elementary: Robert J Burch
- Middle: Flat Rock
- High: Sandy Creek
Source: GAMLS. This data may not be complete. We recommend contacting the local school district to confirm school assignments for this home.
Get a cash offer in 3 minutes
Find out how much your home could sell for in as little as 3 minutes with a no-obligation cash offer.
Estimated market value
$342,300
Get a cash offer in 3 minutes
Find out how much your home could sell for in as little as 3 minutes with a no-obligation cash offer.
Estimated market value
$342,300
