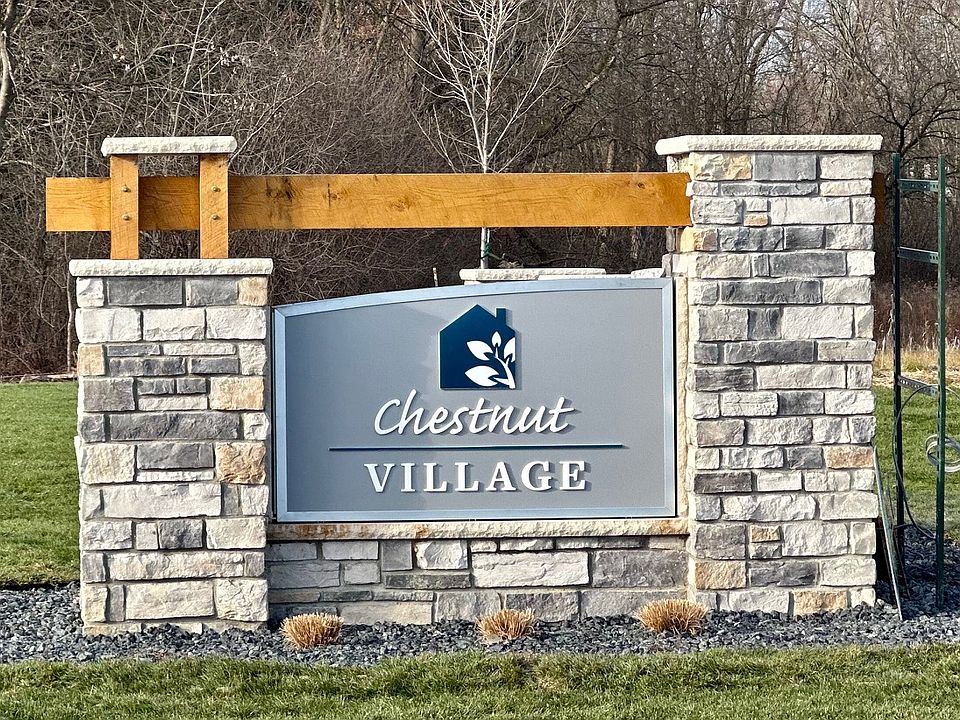Chestnut Village on-site sales model* This listing is to show an example of what is available. Welcome to Chestnut Village! Located at the corner of Whitmore Lake & North Territorial. Extremely Easy US-23 Access & just 7 Miles to the University of Michigan, 8 Miles to University of Michigan Hospital & 10 Miles to Brighton. The Franklin floor plan is 1,538 square feet and features 3 bedrooms, 2 bathrooms and optional finished lower level that includes a finished recreation area and an additional bedroom and bathroom. A welcoming foyer leads you to the large open living room with tall vaulted ceiling, kitchen and dining. Luxury Vinyl Plank is featured in the Foyer, Laundry, Kitchen and Dining. The kitchen features a large center island, pantry cabinet, quartz countertops and more. Plenty of kitchen selection options including staggered cabinets, crown molding, tile backsplash, quartz selections, under cabinet lighting and cabinet color choices. The large primary bedroom features a spacious walk-in closet, private bathroom with a double sink quartz countertop vanity. The laundry/mudroom is conveniently located just off the garage. A deck and patio are optional along with multiple elevation options. Come visit the neighborhood to walk through our Ranch and Colonial floor plan options. Contact us fore more details and information!
New construction
Special offer
$458,000
362 Jubilee Dr, Whitmore Lake, MI 48189
3beds
1,538sqft
Single Family Residence
Built in 2024
8,712 Square Feet Lot
$-- Zestimate®
$298/sqft
$53/mo HOA
What's special
Finished lower levelTall vaulted ceilingQuartz countertopsSpacious walk-in closetMultiple elevation options
Call: (248) 985-9019
- 550 days |
- 298 |
- 7 |
Zillow last checked: 7 hours ago
Listing updated: October 31, 2025 at 03:44am
Listed by:
Steve J Gronow 810-599-5147,
Chestnut Real Estate
Source: Realcomp II,MLS#: 20240022387
Travel times
Schedule tour
Select your preferred tour type — either in-person or real-time video tour — then discuss available options with the builder representative you're connected with.
Open houses
Facts & features
Interior
Bedrooms & bathrooms
- Bedrooms: 3
- Bathrooms: 2
- Full bathrooms: 2
Primary bedroom
- Level: Entry
- Area: 168
- Dimensions: 14 x 12
Bedroom
- Level: Entry
- Area: 154
- Dimensions: 14 x 11
Bedroom
- Level: Entry
- Area: 154
- Dimensions: 14 x 11
Primary bathroom
- Level: Entry
Other
- Level: Entry
Kitchen
- Level: Entry
- Area: 132
- Dimensions: 11 x 12
Laundry
- Level: Entry
Living room
- Level: Entry
- Area: 280
- Dimensions: 14 x 20
Heating
- Forced Air, Natural Gas
Cooling
- Ceiling Fans, Central Air
Appliances
- Included: Dishwasher, Disposal, Free Standing Gas Range, Microwave, Stainless Steel Appliances
- Laundry: Gas Dryer Hookup, Washer Hookup
Features
- High Speed Internet, Programmable Thermostat
- Basement: Daylight,Unfinished
- Has fireplace: Yes
- Fireplace features: Living Room
Interior area
- Total interior livable area: 1,538 sqft
- Finished area above ground: 1,538
Property
Parking
- Total spaces: 2
- Parking features: Two Car Garage, Attached
- Attached garage spaces: 2
Features
- Levels: One
- Stories: 1
- Entry location: GroundLevelwSteps
- Pool features: None
Lot
- Size: 8,712 Square Feet
- Dimensions: 63 x 140 x 63 x 140
Details
- Parcel number: B0219101054
- Special conditions: Short Sale No,Standard
Construction
Type & style
- Home type: SingleFamily
- Architectural style: Ranch
- Property subtype: Single Family Residence
Materials
- Stone, Vinyl Siding
- Foundation: Basement, Passive Radon Mitigation, Poured
- Roof: Asphalt
Condition
- New construction: Yes
- Year built: 2024
Details
- Builder name: Chestnut Home Builders
Utilities & green energy
- Sewer: Public Sewer
- Water: Community
- Utilities for property: Cable Available
Community & HOA
Community
- Features: Sidewalks
- Subdivision: Chestnut Village
HOA
- Has HOA: Yes
- HOA fee: $636 annually
- HOA phone: 888-825-1420
Location
- Region: Whitmore Lake
Financial & listing details
- Price per square foot: $298/sqft
- Tax assessed value: $461,200
- Annual tax amount: $12,567
- Date on market: 4/30/2024
- Cumulative days on market: 550 days
- Listing agreement: Exclusive Right To Sell
- Listing terms: Cash,Conventional,FHA,Usda Loan,Va Loan
About the community
PlaygroundParkTrails
Lender incentives of $10,000 towards your down payment and up to $7,500 towards closing costs on applicable homes! Welcome to Chestnut Village! Located at the corner of Whitmore Lake and North Territorial. Extremely Easy US-23 Access and just 7 miles to the University of Michigan, 8 miles to University of Michigan Hospital and 10 miles to Brighton. One and two story floor plans available with many daylight and walkout lots! Neighborhood amenities include a fenced dog park, walking trails, park pavilion, athletic field/open space, and sidewalks throughout! Fences are allowed. Don't settle for the typical "builder grade" Take a look in person and you will see how Chestnut Home Builders raises the bar!
New Lender Incentive *Available for Chestnut Village!
$10,000 towards your down payment! PLUS up to $7,500 towards closing costs & possible rate buy down! *Available for existing inventory homes only. Restrictions & loan approval apply. Contact Sales for more details.Source: Chestnut Home Builders

