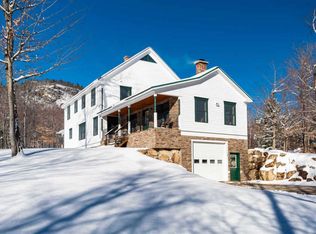Custom features abound in this private mountain home. Warm and inviting entryway with one of 3 Vermont Castings wood stoves welcomes you to an open kitchen and dining area that will wow you. Maple cabinets with granite countertops and top of the line appliances compliment the brilliantly designed layout. Handcrafted cabinetry is simply beautiful and functional. Large center island adds comfortable seating, storage and workspace. An addition in 2012 added a bright family room with loads of glass allowing natural light to pour in. High ceilings, another wood stove and hardwood flooring make this a fun and functional area. The addition also created a direct access oversized one car garage below. Wood storage and delivery to the main level is made easy with a service elevator as well. The master bedroom area is enormous, with a 10x12 walk in closet and private bath attached. Hardwood and tile flooring throughout, and custom interior trim work showcases the detailed craftsmanship used in this home's creation. Add to all this the fact you are nestled at the bottom of Iron Ledge, with unobstructed views to Mt Stanton, Mt Pickering and others, and this home will give you a sense of seclusion while maintaining easy access to skiing, hiking, and all the amenities and services associated with The Mount Washington Valley.
This property is off market, which means it's not currently listed for sale or rent on Zillow. This may be different from what's available on other websites or public sources.

