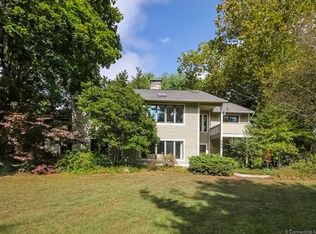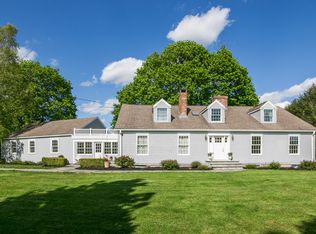Sold for $1,070,000 on 08/21/23
$1,070,000
362 Horse Pond Road, Madison, CT 06443
6beds
3,579sqft
Single Family Residence
Built in 1987
2.33 Acres Lot
$1,195,700 Zestimate®
$299/sqft
$5,131 Estimated rent
Home value
$1,195,700
$1.12M - $1.28M
$5,131/mo
Zestimate® history
Loading...
Owner options
Explore your selling options
What's special
Imagine, privacy, two short miles from Long Island Sound and the center of Madison, Connecticut. Nestled on 2.33 acres, and adjacent to the locally popular Cole's farm, this estate setting embraces all of the elements necessary to satisfy almost any lifestyle. Outside, when you're not at the beach, enjoy your gunite pool, hot tub, large deck, patio and fire pit all within your very private 2.33 acres. Entertain inside and out in the homes, two grand family rooms and dining room, all boasting fireplaces, complimented by a large sun room and granite kitchen. Wainscoting, paneling and crown molding adorn most of the residence's first floor. Plenty of room for family and guests in the residence's six spacious bedrooms and potential first floor bedroom with full full bath, currently used as an office. Extremely flexible floor plan. The primary suite offers a fireplace and large full bath. Great year round location or perfect spot to spend just under six months a year with all the comforts imaginable and close to everything. Situated one mile from Interstate 95 and just under a two hour drive to NYC and Boston.
Zillow last checked: 8 hours ago
Listing updated: August 22, 2023 at 01:21pm
Listed by:
John Campbell 203-415-5439,
Compass Connecticut, LLC 203-245-1593
Bought with:
Pamela Kadamus, RES.0779122
William Pitt Sotheby's Int'l
Source: Smart MLS,MLS#: 170579157
Facts & features
Interior
Bedrooms & bathrooms
- Bedrooms: 6
- Bathrooms: 4
- Full bathrooms: 4
Primary bedroom
- Features: Fireplace, Full Bath, Wall/Wall Carpet
- Level: Upper
- Area: 252 Square Feet
- Dimensions: 14 x 18
Bedroom
- Features: Ceiling Fan(s), Wall/Wall Carpet
- Level: Upper
- Area: 195 Square Feet
- Dimensions: 13 x 15
Bedroom
- Features: Ceiling Fan(s), Wall/Wall Carpet
- Level: Upper
- Area: 225 Square Feet
- Dimensions: 15 x 15
Bedroom
- Features: Wall/Wall Carpet
- Level: Upper
- Area: 285 Square Feet
- Dimensions: 15 x 19
Bedroom
- Features: Wall/Wall Carpet
- Level: Upper
- Area: 156 Square Feet
- Dimensions: 12 x 13
Bedroom
- Features: Wall/Wall Carpet
- Level: Upper
- Area: 168 Square Feet
- Dimensions: 12 x 14
Dining room
- Features: Fireplace, Hardwood Floor
- Level: Main
- Area: 238 Square Feet
- Dimensions: 14 x 17
Family room
- Features: Gas Log Fireplace, Hardwood Floor
- Level: Main
- Area: 350 Square Feet
- Dimensions: 14 x 25
Great room
- Features: Fireplace, French Doors, Hardwood Floor
- Level: Main
- Area: 300 Square Feet
- Dimensions: 15 x 20
Kitchen
- Features: Granite Counters, Kitchen Island, Hardwood Floor
- Level: Main
- Area: 299 Square Feet
- Dimensions: 13 x 23
Office
- Features: Built-in Features, Full Bath, Hardwood Floor
- Level: Main
- Area: 120 Square Feet
- Dimensions: 10 x 12
Rec play room
- Features: Skylight, Wall/Wall Carpet
- Level: Upper
- Area: 285 Square Feet
- Dimensions: 15 x 19
Sun room
- Features: Cathedral Ceiling(s), Ceiling Fan(s), Hardwood Floor
- Level: Main
- Area: 182 Square Feet
- Dimensions: 14 x 13
Heating
- Forced Air, Oil, Propane
Cooling
- Central Air
Appliances
- Included: Electric Cooktop, Oven, Microwave, Subzero, Dishwasher, Disposal, Washer, Dryer, Electric Water Heater, Humidifier
- Laundry: Upper Level
Features
- Wired for Data, Entrance Foyer
- Doors: French Doors
- Windows: Thermopane Windows
- Basement: Full,Concrete,Interior Entry,Sump Pump
- Attic: None
- Number of fireplaces: 4
- Fireplace features: Insert
Interior area
- Total structure area: 3,579
- Total interior livable area: 3,579 sqft
- Finished area above ground: 3,579
Property
Parking
- Total spaces: 4
- Parking features: Attached, Garage Door Opener, Shared Driveway, Paved
- Attached garage spaces: 2
- Has uncovered spaces: Yes
Features
- Patio & porch: Deck, Porch
- Exterior features: Fruit Trees, Rain Gutters, Lighting, Stone Wall
- Has private pool: Yes
- Pool features: In Ground, Heated, Gunite
- Spa features: Heated
- Fencing: Partial
- Waterfront features: Water Community
Lot
- Size: 2.33 Acres
- Features: Interior Lot, Dry, Level, Few Trees, Landscaped
Details
- Parcel number: 1158345
- Zoning: RU-2
Construction
Type & style
- Home type: SingleFamily
- Architectural style: Colonial,Georgian Colonial
- Property subtype: Single Family Residence
Materials
- Clapboard, Wood Siding
- Foundation: Concrete Perimeter
- Roof: Asphalt
Condition
- New construction: No
- Year built: 1987
Utilities & green energy
- Sewer: Septic Tank
- Water: Well
- Utilities for property: Underground Utilities
Green energy
- Energy efficient items: Thermostat, Windows
Community & neighborhood
Community
- Community features: Basketball Court, Park, Playground, Public Rec Facilities, Tennis Court(s)
Location
- Region: Madison
Price history
| Date | Event | Price |
|---|---|---|
| 8/21/2023 | Sold | $1,070,000-7%$299/sqft |
Source: | ||
| 8/19/2023 | Pending sale | $1,150,000$321/sqft |
Source: | ||
| 6/23/2023 | Listed for sale | $1,150,000+27.8%$321/sqft |
Source: | ||
| 9/16/2022 | Sold | $900,000-14.2%$251/sqft |
Source: | ||
| 9/16/2022 | Contingent | $1,049,000$293/sqft |
Source: | ||
Public tax history
| Year | Property taxes | Tax assessment |
|---|---|---|
| 2025 | $15,620 +2% | $696,400 |
| 2024 | $15,321 +33% | $696,400 +81.1% |
| 2023 | $11,523 +1.9% | $384,500 |
Find assessor info on the county website
Neighborhood: 06443
Nearby schools
GreatSchools rating
- 10/10J. Milton Jeffrey Elementary SchoolGrades: K-3Distance: 1.6 mi
- 9/10Walter C. Polson Upper Middle SchoolGrades: 6-8Distance: 1.7 mi
- 10/10Daniel Hand High SchoolGrades: 9-12Distance: 1.9 mi
Schools provided by the listing agent
- High: Daniel Hand
Source: Smart MLS. This data may not be complete. We recommend contacting the local school district to confirm school assignments for this home.

Get pre-qualified for a loan
At Zillow Home Loans, we can pre-qualify you in as little as 5 minutes with no impact to your credit score.An equal housing lender. NMLS #10287.
Sell for more on Zillow
Get a free Zillow Showcase℠ listing and you could sell for .
$1,195,700
2% more+ $23,914
With Zillow Showcase(estimated)
$1,219,614
