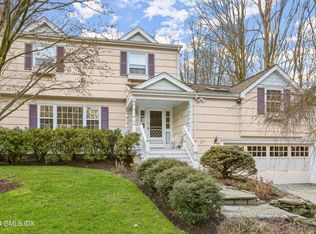Must See! this split level home situated on a beautifully landscaped property. The home has three bedrooms, two full baths, living room, dining room with hardwood floors and sliders leading to quiet backyard. The home also offers main floor family room with sliders, laundry room, central air and two car garage.
This property is off market, which means it's not currently listed for sale or rent on Zillow. This may be different from what's available on other websites or public sources.
