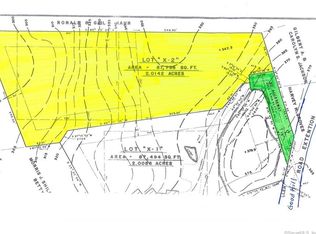Sold for $965,000
$965,000
362 Good Hill Road, Weston, CT 06883
4beds
3,064sqft
Single Family Residence
Built in 1986
2.03 Acres Lot
$1,081,600 Zestimate®
$315/sqft
$6,613 Estimated rent
Home value
$1,081,600
$984,000 - $1.20M
$6,613/mo
Zestimate® history
Loading...
Owner options
Explore your selling options
What's special
This beautiful home has been meticulously maintained. It seamlessly combines modern comfort with the tranquil beauty of its natural surroundings. Enjoy many NEW updates! NEW roof w/skylights, NEW driveway, NEW retaining wall, NEW Trex decking across front and back, NEW water heater and pressure tank, NEW steam humidifier, NEW LG washer & dryer, and much more! Work from home? Enjoy FULL house 1 GB Ethernet and Wifi, Fiber Optics internet. This home is welcoming and fun! Enter into an expansive liv.rm which serves as a focal point, boasting floor-to-ceiling windows/sliders overlooking the pond. Step out onto Trex decking running along the front and back, connecting to a huge screened porch. Indulge in the warmth of 2 cozy fireplaces in the liv.rm and fam.rm. The primary suite is a private haven, featuring its own deck that overlooks picturesque landscape, providing a perfect escape for relaxation. The lower level presents a versatile space with a 4th bedroom and full bath; ideal for an in-law suite or extended family. This opens to a private patio, creating a seamless indoor-outdoor connection. Step outside to listen to the peaceful sounds of nature from the workroom on lower level. This room, with its own entrance, is a dream come true! HIGHEST AND BEST PLEASE BY MONDAY APRIL 8TH AT 6:00 PM. THANK YOU
Zillow last checked: 8 hours ago
Listing updated: October 01, 2024 at 02:30am
Listed by:
Peggy Jorgensen 203-733-4876,
Compass Connecticut, LLC 203-293-9715
Bought with:
Michael Spindler, RES.0815183
RE/MAX Right Choice
Co-Buyer Agent: Chris Carozza
RE/MAX Right Choice
Source: Smart MLS,MLS#: 170616960
Facts & features
Interior
Bedrooms & bathrooms
- Bedrooms: 4
- Bathrooms: 3
- Full bathrooms: 3
Primary bedroom
- Features: High Ceilings, Balcony/Deck, Full Bath, Sliders, Walk-In Closet(s), Hardwood Floor
- Level: Main
Bedroom
- Features: Hardwood Floor
- Level: Main
Bedroom
- Features: Hardwood Floor
- Level: Main
Bedroom
- Features: Full Bath, Patio/Terrace, Sliders, Wall/Wall Carpet
- Level: Lower
Primary bathroom
- Features: Skylight, Full Bath, Stall Shower, Whirlpool Tub, Tile Floor
- Level: Main
Dining room
- Features: Balcony/Deck, Hardwood Floor
- Level: Main
Family room
- Features: Ceiling Fan(s), Fireplace, Patio/Terrace, Sliders, Wall/Wall Carpet
- Level: Lower
Kitchen
- Features: Skylight, High Ceilings, Dining Area, Hardwood Floor
- Level: Main
Living room
- Features: High Ceilings, Balcony/Deck, Beamed Ceilings, Fireplace, Sliders, Hardwood Floor
- Level: Main
Heating
- Baseboard, Forced Air, Oil
Cooling
- Attic Fan, Ceiling Fan(s), Central Air
Appliances
- Included: Gas Range, Oven/Range, Oven, Microwave, Range Hood, Refrigerator, Dishwasher, Washer, Dryer, Water Heater
- Laundry: Lower Level
Features
- Wired for Data, Entrance Foyer, Smart Thermostat
- Windows: Thermopane Windows
- Basement: Full,Heated,Finished,Garage Access,Interior Entry,Liveable Space
- Attic: Floored,Pull Down Stairs
- Number of fireplaces: 2
Interior area
- Total structure area: 3,064
- Total interior livable area: 3,064 sqft
- Finished area above ground: 1,856
- Finished area below ground: 1,208
Property
Parking
- Total spaces: 2
- Parking features: Attached, Garage Door Opener
- Attached garage spaces: 2
Features
- Patio & porch: Screened, Porch, Deck, Patio
- Exterior features: Balcony, Sidewalk, Rain Gutters, Stone Wall
- Has view: Yes
- View description: Water
- Has water view: Yes
- Water view: Water
- Waterfront features: Waterfront, Pond, Access
Lot
- Size: 2.03 Acres
- Features: Secluded, Wetlands, Wooded, Level, Cleared
Details
- Additional structures: Shed(s)
- Parcel number: 405273
- Zoning: R
- Other equipment: Generator
Construction
Type & style
- Home type: SingleFamily
- Architectural style: Contemporary,Ranch
- Property subtype: Single Family Residence
Materials
- Vertical Siding
- Foundation: Block
- Roof: Asphalt
Condition
- New construction: No
- Year built: 1986
Utilities & green energy
- Sewer: Septic Tank
- Water: Well
- Utilities for property: Cable Available
Green energy
- Energy efficient items: Thermostat, Windows
Community & neighborhood
Security
- Security features: Security System
Community
- Community features: Basketball Court, Library, Medical Facilities, Park, Playground, Pool, Shopping/Mall, Tennis Court(s)
Location
- Region: Weston
- Subdivision: Lower Weston
Price history
| Date | Event | Price |
|---|---|---|
| 6/28/2024 | Sold | $965,000+7.8%$315/sqft |
Source: | ||
| 4/25/2024 | Pending sale | $895,000$292/sqft |
Source: | ||
| 4/2/2024 | Listed for sale | $895,000+20.1%$292/sqft |
Source: | ||
| 6/20/2003 | Sold | $745,000+14.6%$243/sqft |
Source: | ||
| 7/27/2001 | Sold | $650,000$212/sqft |
Source: | ||
Public tax history
| Year | Property taxes | Tax assessment |
|---|---|---|
| 2025 | $13,453 +2.7% | $562,870 +0.8% |
| 2024 | $13,105 -2.6% | $558,390 +37.3% |
| 2023 | $13,449 +0.3% | $406,820 |
Find assessor info on the county website
Neighborhood: 06883
Nearby schools
GreatSchools rating
- 9/10Weston Intermediate SchoolGrades: 3-5Distance: 1.1 mi
- 8/10Weston Middle SchoolGrades: 6-8Distance: 1 mi
- 10/10Weston High SchoolGrades: 9-12Distance: 1 mi
Schools provided by the listing agent
- Elementary: Hurlbutt
- Middle: Weston
- High: Weston
Source: Smart MLS. This data may not be complete. We recommend contacting the local school district to confirm school assignments for this home.
Get pre-qualified for a loan
At Zillow Home Loans, we can pre-qualify you in as little as 5 minutes with no impact to your credit score.An equal housing lender. NMLS #10287.
Sell for more on Zillow
Get a Zillow Showcase℠ listing at no additional cost and you could sell for .
$1,081,600
2% more+$21,632
With Zillow Showcase(estimated)$1,103,232
