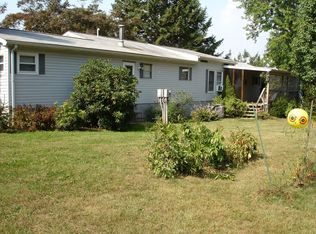Sold for $325,000
$325,000
362 Fricks Lock Rd, Pottstown, PA 19465
3beds
1,184sqft
Single Family Residence
Built in 1935
0.72 Acres Lot
$338,900 Zestimate®
$274/sqft
$2,523 Estimated rent
Home value
$338,900
$315,000 - $363,000
$2,523/mo
Zestimate® history
Loading...
Owner options
Explore your selling options
What's special
Welcome to your serene home nestled among farmland while close to all major routes, schools, shopping and more. This lovingly maintained 3 bedroom 2 bath home resides in the coveted Owen J School district and had been beautifully updated throughout. The main floor boasts an open concept featuring a spacious living room and formal dining room. The gourmet kitchen has been recently updated and makes entertaining a delight. There is a bedroom as well as a full bathroom and laundry room on the main floor. The second floor offers 2 large bedrooms and a second full bath. The full walk-out basement has plenty of space for a workshop or other hobbies. The enormous backyard has patio space and ample place for outdoor recreation or any additional outbuildings you could want. This home feels like you are on vacation but is ideally located near everything! You need to see this home to appreciate all it has to offer!
Zillow last checked: 8 hours ago
Listing updated: November 06, 2024 at 12:31pm
Listed by:
Andrea Szlavik Rothsching 610-420-8353,
Keller Williams Realty Group,
Listing Team: The Andrea Szlavik Team
Bought with:
Jen Bowden, RS325792
Keller Williams Real Estate-Montgomeryville
Source: Bright MLS,MLS#: PACT2072536
Facts & features
Interior
Bedrooms & bathrooms
- Bedrooms: 3
- Bathrooms: 2
- Full bathrooms: 2
- Main level bathrooms: 1
- Main level bedrooms: 1
Basement
- Area: 0
Heating
- Hot Water, Oil
Cooling
- Window Unit(s), Electric
Appliances
- Included: Built-In Range, Microwave, Dishwasher, Electric Water Heater
- Laundry: Main Level
Features
- Built-in Features, Ceiling Fan(s), Dining Area, Entry Level Bedroom, Floor Plan - Traditional, Kitchen - Gourmet
- Flooring: Ceramic Tile, Hardwood
- Basement: Full,Interior Entry,Exterior Entry,Concrete,Walk-Out Access,Workshop
- Has fireplace: No
Interior area
- Total structure area: 1,184
- Total interior livable area: 1,184 sqft
- Finished area above ground: 1,184
- Finished area below ground: 0
Property
Parking
- Parking features: Driveway
- Has uncovered spaces: Yes
Accessibility
- Accessibility features: 2+ Access Exits
Features
- Levels: One and One Half
- Stories: 1
- Pool features: None
Lot
- Size: 0.72 Acres
Details
- Additional structures: Above Grade, Below Grade
- Parcel number: 1801 0029
- Zoning: R10 RES: 1 FAM
- Special conditions: Standard
Construction
Type & style
- Home type: SingleFamily
- Architectural style: Cape Cod
- Property subtype: Single Family Residence
Materials
- Vinyl Siding, Aluminum Siding
- Foundation: Block, Brick/Mortar, Concrete Perimeter
Condition
- Very Good
- New construction: No
- Year built: 1935
Utilities & green energy
- Sewer: On Site Septic
- Water: Well
Community & neighborhood
Location
- Region: Pottstown
- Subdivision: None Available
- Municipality: EAST COVENTRY TWP
Other
Other facts
- Listing agreement: Exclusive Right To Sell
- Ownership: Fee Simple
Price history
| Date | Event | Price |
|---|---|---|
| 11/5/2024 | Sold | $325,000-7.1%$274/sqft |
Source: | ||
| 10/8/2024 | Pending sale | $350,000$296/sqft |
Source: | ||
| 9/13/2024 | Listed for sale | $350,000$296/sqft |
Source: | ||
| 9/7/2024 | Contingent | $350,000$296/sqft |
Source: | ||
| 8/23/2024 | Listed for sale | $350,000+233.7%$296/sqft |
Source: | ||
Public tax history
| Year | Property taxes | Tax assessment |
|---|---|---|
| 2025 | $3,373 +5.5% | $74,310 |
| 2024 | $3,197 +2.3% | $74,310 |
| 2023 | $3,127 +1.4% | $74,310 |
Find assessor info on the county website
Neighborhood: 19465
Nearby schools
GreatSchools rating
- 8/10East Coventry El SchoolGrades: K-6Distance: 1 mi
- 4/10Owen J Roberts Middle SchoolGrades: 7-8Distance: 4 mi
- 7/10Owen J Roberts High SchoolGrades: 9-12Distance: 4.1 mi
Schools provided by the listing agent
- District: Owen J Roberts
Source: Bright MLS. This data may not be complete. We recommend contacting the local school district to confirm school assignments for this home.
Get a cash offer in 3 minutes
Find out how much your home could sell for in as little as 3 minutes with a no-obligation cash offer.
Estimated market value$338,900
Get a cash offer in 3 minutes
Find out how much your home could sell for in as little as 3 minutes with a no-obligation cash offer.
Estimated market value
$338,900
