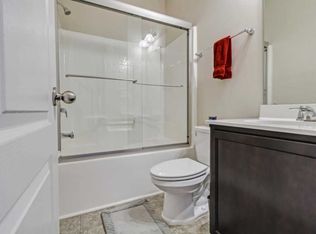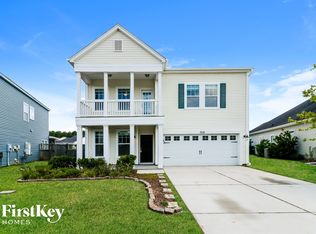DAVID WEEKLEY 1 story home with UPGRADES GALORE!! HARDWOOD floors flow effortlessly throughout this open floor plan and are graciously complimented by the NATURAL LIGHT AND UPGRADES THROUGHOUT! LARGE KITCHEN ISLAND as a focal point with GRANITE counter tops and DARK WOOD cabinets,TILE BACK SPLASH, WALL OVEN and GAS COOK TOP sets the stage of TRUE ELEGANCE! Separate FORMAL DINING ROOM features a TRAY CEILING accented by columns that will surely WOW your guests! LARGE MASTER has TRAY CEILING, natural light, and a master bath with DUAL HEAD WALK IN SHOWER is A MUST SEE!The secondary bedrooms are separated from master with a shared FLEX SPACE/MEDIA ROOM and FULL BATH!! Sit on the SCREENED IN PORCH or grill out using your GAS DIRECTLY CONNECTED TO HOME never run o! WHAT ARE YOU WAITING FOR!!
This property is off market, which means it's not currently listed for sale or rent on Zillow. This may be different from what's available on other websites or public sources.


