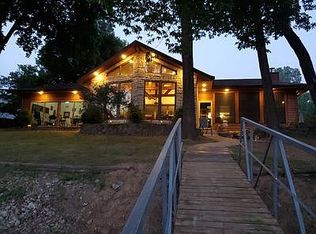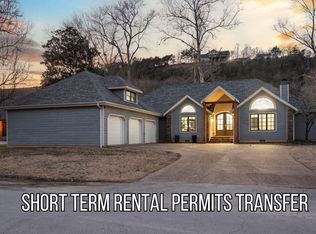This is an incredible lakefront log home with a private dock on Lake Taneycomo! Natural elements enhance this open concept home with 2 master suites on the main level. A Coral foyer & fireplace, plus a stone fireplace, wood & pebble stone flooring, walls of windows, soaring beamed ceilings & columns add to the decor of the main floor which is open to a gourmet kitchen with granite counters, hammered copper sink & Viking gas stove. Upstairs is a casual loft area and 2 more bedrooms (non-conforming). Beautiful views can be enjoyed year around. Outside is an oasis with a large patio, koi pond, waterfall, private 2 stall boat dock is complete with a sitting area and 2 lockable closets. Your own lovely waterfront retreat is waiting for you near Branson entertainment areas.
This property is off market, which means it's not currently listed for sale or rent on Zillow. This may be different from what's available on other websites or public sources.

