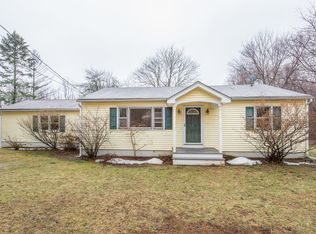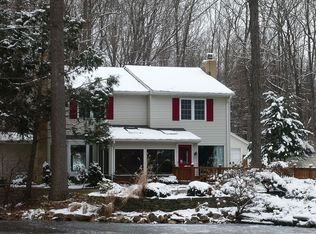Immaculate Colonial home set on 1.86 private acres. Beautifully updated kitchen with granite counters, tile backsplash, recessed lighting, white cabinetry and stainless appliances that is open to the family room also completely updated with new flooring, recessed lighting, new windows and offers patio door access to the deck. (Wood stove insert was closed off in family room but new owners could open this back up for future use). Entertainment size living and dining rooms with newer hardwood floors and an abundance of natural light, updated powder room and laundry complete this level. The 2nd floor boasts a master suite with large walk-in closet and updated bath with fully tiled oversized shower, 3 additional generous size bedrooms and a beautifully updated main bath with tiled tub/shower. Spotless lower level is partially finished with an office/craft room, recreation area and workshop. Entire interior of the home has been tastefully repainted within the last two years, carpet updated on 2nd level, driveway resurfaced within the last 5 years and portable generator hook-up just installed. This amazing property offers a fenced, level yard with an entertainment size deck and tranquil setting amongst plenty of treed privacy. Great location, convenient to major commuting arteries, shopping and restaurants. Nothing to do but unpack!
This property is off market, which means it's not currently listed for sale or rent on Zillow. This may be different from what's available on other websites or public sources.

