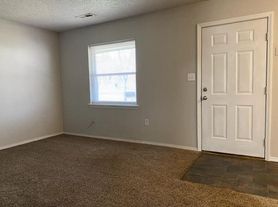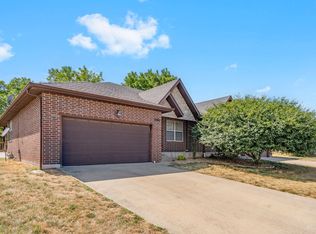For Rent or Rent-to-Own 4 Bed/2 Bath on 0.75 Acres with 2-car attached garage plus (3) large outbuildings located at 362 E State Hwy CC, Nixa, MO.
Now pre-leasing this beautifully updated 4-bedroom, 2-bath home on a spacious 0.75-acre lot in Nixa, MO.
Whether you're looking to rent or explore a lease with option to purchase, flexible terms are available.
Features:
- Newly refinished hardwood floors throughout
- Sunroom with garden view
- Fresh paint and modern light fixtures in every room
- Brand new marble countertops in the kitchen
- All-new stainless steel kitchen appliances
- Three (3) detached outbuildings perfect for a shop, storage, garage, or home office
- Large, usable 0.75-acre lot with room to garden, play, or work from home
Utilities & Systems:
- Septic and well mean low monthly utility costs
- Electric with Ozark Electric Coop
Photos Coming Soon! Photos will be available once the remodel is complete but showings can be scheduled now!
Contact Now to Pre-Lease or Discuss Rent-to-Own Terms.
Don't miss this unique opportunity to live in a fully updated home with land and space to grow in Nixa.
Flexible lease duration. Tenant responsible for utilities. Pets permitted ($200 pet fee), please include a short resume for your pet(s) with your application. This is a non-smoking property.
House for rent
Accepts Zillow applications
$2,750/mo
362 E State Highway Cc, Nixa, MO 65714
4beds
2,546sqft
Price may not include required fees and charges.
Single family residence
Available Thu Jan 1 2026
Cats, dogs OK
Central air
Hookups laundry
Attached garage parking
-- Heating
What's special
- 11 days |
- -- |
- -- |
Travel times
Facts & features
Interior
Bedrooms & bathrooms
- Bedrooms: 4
- Bathrooms: 2
- Full bathrooms: 2
Cooling
- Central Air
Appliances
- Included: Dishwasher, Microwave, Oven, WD Hookup
- Laundry: Hookups
Features
- WD Hookup
- Flooring: Carpet, Hardwood, Tile
Interior area
- Total interior livable area: 2,546 sqft
Property
Parking
- Parking features: Attached, Detached
- Has attached garage: Yes
- Details: Contact manager
Features
- Exterior features: Bicycle storage
Details
- Parcel number: 100101000000034000
Construction
Type & style
- Home type: SingleFamily
- Property subtype: Single Family Residence
Community & HOA
Location
- Region: Nixa
Financial & listing details
- Lease term: Rent to Own
Price history
| Date | Event | Price |
|---|---|---|
| 9/30/2025 | Listed for rent | $2,750$1/sqft |
Source: Zillow Rentals | ||
| 8/20/2025 | Listing removed | $2,750$1/sqft |
Source: Zillow Rentals | ||
| 7/24/2025 | Listed for rent | $2,750$1/sqft |
Source: Zillow Rentals | ||
| 6/6/2025 | Sold | -- |
Source: | ||
| 5/10/2025 | Pending sale | $295,000$116/sqft |
Source: | ||

