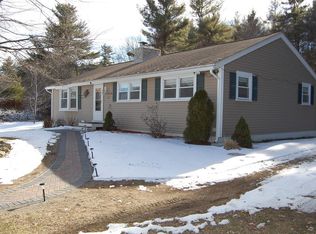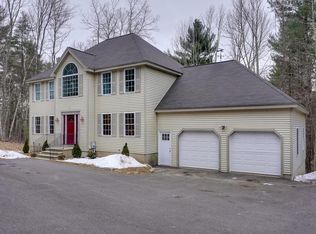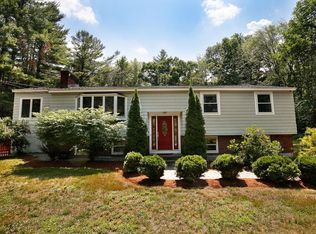Come home to this beautiful move in ready Tyngsboro colonial. With 4 good size bedrooms that have lots of natural light. Master has attached 3/4 bath. The first floor offers an open concept, front to back living room w/ fireplace, separate hardwood dining room, a walk out slider to the deck, where you can enjoy a quiet cup of coffee. The kitchen includes all appliances and has a wonderful flow. Laundry is part of the half bath located on the first floor. Lower level offers tons of storage and a walk out to the garage. Great outdoor space with a large level private lot with lots of rooms for all of your toys, kids and adults. Home has irrigation system. A two car attached garage offers lots of storage and plenty of room for both cars. This is the first time the home has been offered for sale. Located close to route 3 and tax free shopping.
This property is off market, which means it's not currently listed for sale or rent on Zillow. This may be different from what's available on other websites or public sources.


