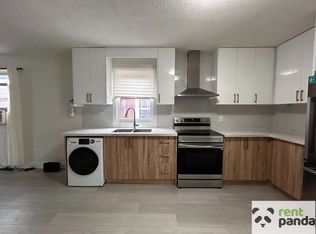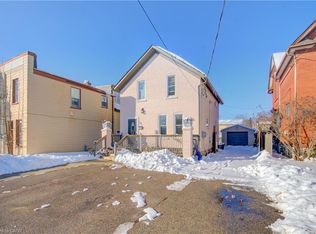Sold for $580,000 on 03/31/25
C$580,000
362 Duke St W, Kitchener, ON N2H 3Y3
6beds
2,278sqft
Single Family Residence, Residential
Built in 1922
-- sqft lot
$-- Zestimate®
C$255/sqft
$-- Estimated rent
Home value
Not available
Estimated sales range
Not available
Not available
Loading...
Owner options
Explore your selling options
What's special
+++PRICED FOR QUICK SALE+++ Great Opportunity To Secure this Large Property for Under $600k In A Highly Sought After Neighborhood Within Walking Distance From Downtown Kitchener. Endless Opportunities With Some TLC Required. Great For Investors As an Income Generating Triplex, Super Opportunity For Flippers renovators. Legal Non Confirming Triplex. Live on One Floor & Let the Other 2 Floors Pay For your Mortgage. OR JUST GREAT FOR AN EXTENDED FAMILY OR JOINT FAMILY SYSTEM WITH 6 BEDROOM & 3 FULL WASHROOMS. Separate Entrances to All the units. High Ceilings. Parking For 6 Cars on The Driveway. Separate Detached Workshop With a Rooftop Patio. Can Be Converted to an Oversize Garage too. Property Is Sold in AS IS condition. Basement is Partially Finished With Full Height. Close to Shopping, Google, Transit, Restaurants, Hospital & All The Kitchener Downtown Activities. Also Listed as a Triplex.
Zillow last checked: 8 hours ago
Listing updated: August 21, 2025 at 12:04am
Listed by:
Khalid Zaffar, Salesperson,
KINGSWAY REAL ESTATE BROKERAGE
Source: ITSO,MLS®#: 40695151Originating MLS®#: Cornerstone Association of REALTORS®
Facts & features
Interior
Bedrooms & bathrooms
- Bedrooms: 6
- Bathrooms: 3
- Full bathrooms: 3
- Main level bedrooms: 2
Bedroom
- Level: Main
Bedroom
- Level: Main
Bedroom
- Level: Second
Bedroom
- Level: Second
Bedroom
- Level: Second
Bedroom
- Description: 3rd Floor Loft Can Be Used as a Bedroom for the Top Unit Or Primary Bedroom If used as a Single Family Home.
- Level: Third
Bathroom
- Features: 3-Piece
- Level: Second
Bathroom
- Features: 3-Piece
- Level: Third
Bathroom
- Features: 4-Piece
- Level: Basement
Breakfast room
- Level: Main
Dining room
- Level: Main
Kitchen
- Level: Main
Kitchen
- Level: Second
Kitchen
- Level: Third
Living room
- Level: Main
Heating
- Gas Hot Water
Cooling
- Window Unit(s)
Appliances
- Included: Gas Stove, Refrigerator, Washer
Features
- None
- Basement: Full,Partially Finished
- Has fireplace: No
Interior area
- Total structure area: 3,335
- Total interior livable area: 2,278 sqft
- Finished area above ground: 2,278
- Finished area below ground: 1,057
Property
Parking
- Total spaces: 4
- Parking features: Private Drive Single Wide
- Uncovered spaces: 4
Features
- Frontage type: North
- Frontage length: 46.80
Lot
- Features: Urban, Rectangular, Arts Centre, Hospital, Library, Park, Place of Worship, School Bus Route, Schools
Details
- Additional structures: Workshop
- Parcel number: 223190084
- Zoning: R3
Construction
Type & style
- Home type: SingleFamily
- Architectural style: 3 Storey
- Property subtype: Single Family Residence, Residential
Materials
- Brick, Vinyl Siding
- Foundation: Concrete Perimeter
- Roof: Metal, Shingle
Condition
- 100+ Years
- New construction: No
- Year built: 1922
Utilities & green energy
- Sewer: Sewer (Municipal)
- Water: Municipal-Metered
Community & neighborhood
Location
- Region: Kitchener
Other
Other facts
- Road surface type: Paved
Price history
| Date | Event | Price |
|---|---|---|
| 3/31/2025 | Sold | C$580,000-3.2%C$255/sqft |
Source: ITSO #40695151 | ||
| 2/2/2025 | Price change | C$599,000-11.9%C$263/sqft |
Source: | ||
| 1/15/2025 | Listed for sale | C$679,900C$298/sqft |
Source: | ||
Public tax history
Tax history is unavailable.
Neighborhood: Mt. Hope Huron Park
Nearby schools
GreatSchools rating
No schools nearby
We couldn't find any schools near this home.

