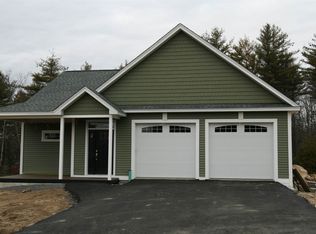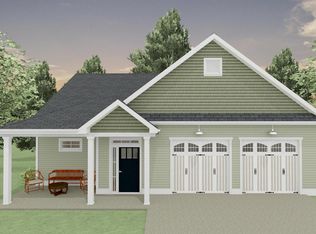Easy Living "ENERGY STAR CERTIFIED HOME" at Chichester's Newest 55+ Community, The White Birches of Chichester. These carefully designed one level living, first floor Master Bedroon, Ranch Style homes offers 3 spacious floor plans to choose from. Standard Features include 2 stall Garage, Hardwood Floors, Granite countertops, Energy Star Rated Stainless Steel Appliances, walk-in closet, First floor Laundry with Mudroom, Central A/C, lawn Irrigation system, units with walk out basements and so much more. Base price starts at just 373,000. This Beautiful unit #4 has a Tile walk-in shower Screened in Porch and Grilling deck! Choose your colors and selections to customize your new home. Low maintenance living in a Country Setting yet Conveniently located to 93 and shopping. Stop by and take a look! Open House Saturday, 10-24- 11-3:00 & Sunday 10-25, 12-2:00
This property is off market, which means it's not currently listed for sale or rent on Zillow. This may be different from what's available on other websites or public sources.

