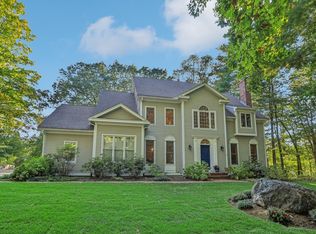A rare mid-century gem sited on over 2 lush acres with private pond. Custom built to exacting specifications by its Engineer owner, this house is a cut above its 1950s counterparts on crowded lots in Lexington. Designed by a noted architect, the windows are positioned to receive max sun while framing views of knolls, water, and mature trees. The home is divided into 2 large wings. The public wing orients south with each room facing the pool. 4 beds, 2 baths and laundry room form a private wing to complete this floor. Notable features include 3 fireplaces, cathedral ceilings, plank siding and original slate floor. The lower level contains a cavernous playroom, guest quarters, a wine cellar, and three oversized garages. The house sits high on the site, with a seasonal vernal pond below the ridge. Dedicate extra time to see this meticulously restored home and to explore the lush natural landscaping, the extra-deep gunite pool and the foot bridge over the pond.
This property is off market, which means it's not currently listed for sale or rent on Zillow. This may be different from what's available on other websites or public sources.
