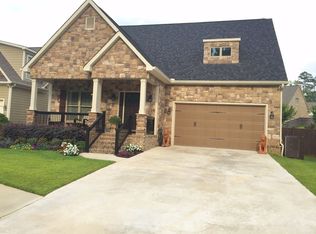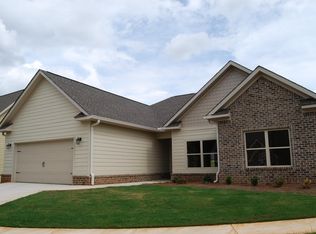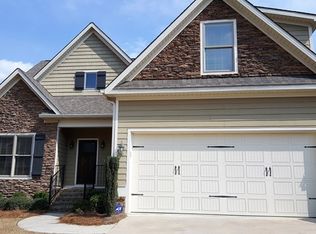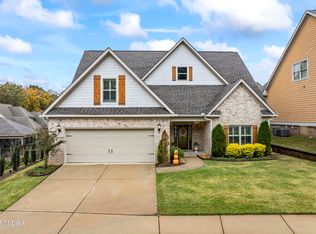PLEASE READ: Tenants currently occupy this home and move out May 31st. Please do not knock on the door. Call or text Mike at 706-340-609 to set up a showing . During the first week of June, the interior of the home will be repainted. (With a signed contract, you could possibly pick your paint color!) The hardwood floors will also be refinished, carpet will be deep cleaned, and other interior cosmetics addressed. The exterior fence will be repaired, hot tub removed, decking repaired, and the exterior of the home will be pressure washed and gutters cleaned. HVAC will also be serviced. This home will be move in ready by mid June! Super Floor Plan in highly desirable Providence Subdivision in North Macon, just off of I-75. This 4 Bedroom 3.5 Bath is 2800 sqft and is a fantastic, family friendly, floorpan. Downstairs is an open floor plan with large living room and fireplace, kitchen with granite counter tops and stainless steel appliances, large dining room, laundry room with sink, and half bath. Right off of the living room is a door leading into an enclosed, screened in back porch that has another fire place. There is also a secondary deck with a hot tub and room for a grill. The master is on the main as well. The bedroom is large and contains a spacious walk in closet. The travertine bathroom is also quite spacious with a double vanity, separate overhead shower, large bathtub, and closed in toilet area. Upstairs is three large bedrooms and two full baths. The first bedroom, as you come up the stairs, has its own full bathroom and two closets. Walk down the hall and there is another spacious bedroom with large closet, another full bath, and then a HUGE bedroom at the end of the hallway that has an extended sitting or gaming nook and full closet. This room could easily be shared or could serve as a fantastic bonus or playroom. The fenced in yard is the largest backyard in the neighborhood. Yard has an irrigation system. Again, house can be shown by APPOINTMENT ONLY by calling or texting 706-340-6094.
This property is off market, which means it's not currently listed for sale or rent on Zillow. This may be different from what's available on other websites or public sources.




