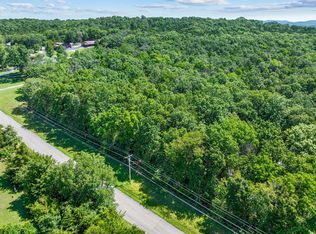Closed
Price Unknown
362 Bristol Road, Walnut Shade, MO 65771
2beds
1,240sqft
Single Family Residence
Built in 1983
6.32 Acres Lot
$314,000 Zestimate®
$--/sqft
$1,316 Estimated rent
Home value
$314,000
$270,000 - $367,000
$1,316/mo
Zestimate® history
Loading...
Owner options
Explore your selling options
What's special
Nestled on 6.32 acres of serene countryside, this 2-bedroom, 2-bathroom berm home offers the perfect blend of modern design and rustic charm. Located just outside of city limits, this unique property boasts energy-efficient living and privacy. The home's striking architecture features clean lines, large windows, and a stylish, contemporary facade that blends seamlessly with the surrounding natural landscape.Inside, you'll find an open-concept living space with vaulted ceilings, a cozy pellet stove, and plenty of natural light. The kitchen is beautifully designed with rustic wood cabinetry, a modern tile backsplash, stainless steel appliances, and a large island perfect for entertaining. The expansive windows throughout the home invite the beauty of the outdoors in, creating a peaceful retreat-like atmosphere.In addition to the main house, this property includes a detached 2-car garage and two additional carports, providing ample space for vehicles, tools, or outdoor equipment. With over 6 acres of land, there's plenty of room for gardening, outdoor recreation, or expansion. This is country living at its finesta"don't miss the opportunity to make this one-of-a-kind property your own!
Zillow last checked: 8 hours ago
Listing updated: November 16, 2024 at 05:31am
Listed by:
Monte Hill 417-294-5794,
White Magnolia Real Estate LLC
Bought with:
Jared Lee, 2018004164
Keller Williams Tri-Lakes
Source: SOMOMLS,MLS#: 60279017
Facts & features
Interior
Bedrooms & bathrooms
- Bedrooms: 2
- Bathrooms: 2
- Full bathrooms: 2
Heating
- Pellet Stove, Heat Pump Dual Fuel, Central, Electric, Propane
Cooling
- Central Air, Ceiling Fan(s)
Appliances
- Included: Dishwasher, Free-Standing Electric Oven, Microwave, Refrigerator, Electric Water Heater
Features
- Flooring: Tile
- Has basement: No
- Has fireplace: Yes
- Fireplace features: Living Room, Free Standing, Pellet Stove
Interior area
- Total structure area: 1,240
- Total interior livable area: 1,240 sqft
- Finished area above ground: 1,240
- Finished area below ground: 0
Property
Parking
- Total spaces: 5
- Parking features: Garage, Carport
- Garage spaces: 5
- Carport spaces: 3
Features
- Levels: One
- Stories: 1
- Patio & porch: Covered
Lot
- Size: 6.32 Acres
- Features: Acreage, Rolling Slope
Details
- Parcel number: 058.033000000017.001
Construction
Type & style
- Home type: SingleFamily
- Architectural style: Other
- Property subtype: Single Family Residence
Materials
- Wood Siding
- Foundation: Poured Concrete, Slab
- Roof: Composition
Condition
- Year built: 1983
Utilities & green energy
- Sewer: Septic Tank
- Water: Private
Community & neighborhood
Location
- Region: Walnut Shade
- Subdivision: Taney-Not in List
Other
Other facts
- Listing terms: Cash,VA Loan,USDA/RD,FHA,Conventional
- Road surface type: Asphalt, Gravel
Price history
| Date | Event | Price |
|---|---|---|
| 11/15/2024 | Sold | -- |
Source: | ||
| 10/16/2024 | Pending sale | $325,000$262/sqft |
Source: | ||
| 10/1/2024 | Listed for sale | $325,000+8.3%$262/sqft |
Source: | ||
| 9/13/2024 | Listing removed | $1,500-9.1%$1/sqft |
Source: Zillow Rentals | ||
| 9/4/2024 | Listing removed | -- |
Source: Owner | ||
Public tax history
| Year | Property taxes | Tax assessment |
|---|---|---|
| 2024 | $745 -0.1% | $14,360 |
| 2023 | $746 +3% | $14,360 |
| 2022 | $724 +0.5% | $14,360 |
Find assessor info on the county website
Neighborhood: 65771
Nearby schools
GreatSchools rating
- 6/10Branson Intermediate SchoolGrades: 4-6Distance: 2.5 mi
- 3/10Branson Jr. High SchoolGrades: 7-8Distance: 5 mi
- 7/10Branson High SchoolGrades: 9-12Distance: 2.8 mi
Schools provided by the listing agent
- Elementary: Branson Buchanan
- Middle: Branson
- High: Branson
Source: SOMOMLS. This data may not be complete. We recommend contacting the local school district to confirm school assignments for this home.
