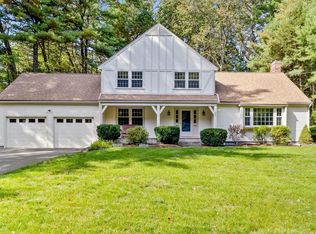Across a meandering trout brook, up a gentle wooded slope, two fireplaces cast a warm "Welcome Home".This solid built residence offers spacious rooms, over-sized windows, airy view, and room for all occasions. Ample double-closeted entry leads to a ½ Bath, front-to-back 26 ft LR w/ Dentil Molding and carved-wood FP. The 16 ft DR can accommodate the whole clan. Sun pours into the 26 ft Kit, w/ solid wood cabinets and an un-obstructed plan providing opportunity for any customization imaginable. A beamed 26 ft FR with FP opens to a screened porch and tranquil backyard of the 1.33 ac lot. Office, Full Bath, and Laundry complete the ground floor. Upstairs is a 20 ft MBR w/ WIC and Bath, another Bath serves 3 more BRs, one with walk-in attic access for expansion. Expansive Basement, with finished ceiling, is ready for activities.The heated Driveway provides ease of access in all weather. Home Alarm protected, w/ many panic buttons. 200 Amp Electric, Natural Gas FHA, 2 AC systems, 4 BR Septic
This property is off market, which means it's not currently listed for sale or rent on Zillow. This may be different from what's available on other websites or public sources.
