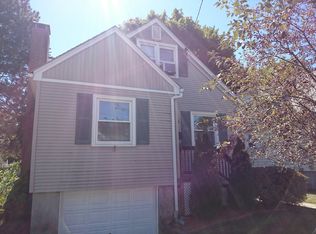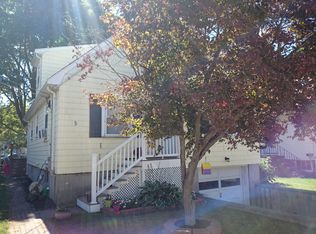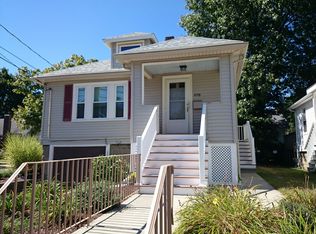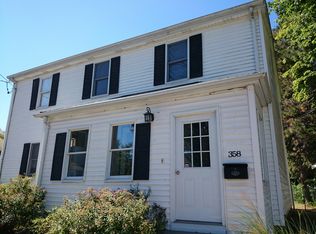Sold for $840,000
$840,000
362 Baker St, West Roxbury, MA 02132
3beds
1,404sqft
Single Family Residence
Built in 1929
4,412 Square Feet Lot
$850,900 Zestimate®
$598/sqft
$3,495 Estimated rent
Home value
$850,900
$774,000 - $927,000
$3,495/mo
Zestimate® history
Loading...
Owner options
Explore your selling options
What's special
This well-kept home blends timeless charm with modern style. Thoughtful updates preserve its original character, featuring a custom-built cabinet, detailed woodwork, and beautiful hardwood floors throughout. The elegant kitchen includes high-end appliances, under-cabinet lighting, gorgeous countertops, and a custom island. The first floor offers a new bathroom and a versatile office/TV room. The primary bathroom has been transformed into a luxurious spa-like space, complete with a stunning shower, built-in LED niche, and a stylish vanity with USB/outlet access. Cozy electric fireplaces in both the primary bedroom and living room add warmth and character. Located on a sought-after corner lot, this home also offers a large wrap-around deck, a fenced-in yard, and a one-car garage. A must-see!
Zillow last checked: 8 hours ago
Listing updated: March 28, 2025 at 05:50pm
Listed by:
Saul Sanchez 617-594-7634,
Citylight Homes LLC 978-977-0050
Bought with:
Korey Welch
Boom Realty
Source: MLS PIN,MLS#: 73332783
Facts & features
Interior
Bedrooms & bathrooms
- Bedrooms: 3
- Bathrooms: 2
- Full bathrooms: 2
Primary bedroom
- Level: Second
Bedroom 2
- Level: Second
Bedroom 3
- Level: Second
Bathroom 1
- Level: First
Bathroom 2
- Level: Second
Dining room
- Level: First
Family room
- Level: First
Kitchen
- Level: First
Living room
- Level: First
Heating
- Baseboard, Radiant, Oil
Cooling
- None
Appliances
- Included: Gas Water Heater
- Laundry: Electric Dryer Hookup, Washer Hookup
Features
- Flooring: Hardwood
- Basement: Walk-Out Access
- Number of fireplaces: 2
Interior area
- Total structure area: 1,404
- Total interior livable area: 1,404 sqft
- Finished area above ground: 1,404
Property
Parking
- Total spaces: 4
- Parking features: Detached, Off Street
- Garage spaces: 1
- Uncovered spaces: 3
Features
- Patio & porch: Deck - Composite
- Exterior features: Deck - Composite, Fenced Yard
- Fencing: Fenced
Lot
- Size: 4,412 sqft
- Features: Corner Lot
Details
- Parcel number: W:20 P:09139 S:000,1434634
- Zoning: R1
Construction
Type & style
- Home type: SingleFamily
- Architectural style: Colonial
- Property subtype: Single Family Residence
Materials
- Foundation: Stone
Condition
- Year built: 1929
Utilities & green energy
- Electric: 200+ Amp Service
- Sewer: Public Sewer
- Water: Public
- Utilities for property: for Gas Range, for Electric Dryer, Washer Hookup
Community & neighborhood
Community
- Community features: Public Transportation, Shopping, Pool, Tennis Court(s), Walk/Jog Trails, Golf, Medical Facility, Conservation Area, Highway Access, House of Worship, Private School, Public School, T-Station, University
Location
- Region: West Roxbury
- Subdivision: West Roxbury
Other
Other facts
- Listing terms: Contract
Price history
| Date | Event | Price |
|---|---|---|
| 3/28/2025 | Sold | $840,000-5.6%$598/sqft |
Source: MLS PIN #73332783 Report a problem | ||
| 2/5/2025 | Listed for sale | $889,900$634/sqft |
Source: MLS PIN #73332783 Report a problem | ||
Public tax history
| Year | Property taxes | Tax assessment |
|---|---|---|
| 2025 | $7,373 +17.7% | $636,700 +10.8% |
| 2024 | $6,262 +6.6% | $574,500 +5% |
| 2023 | $5,876 +8.6% | $547,100 +10% |
Find assessor info on the county website
Neighborhood: West Roxbury
Nearby schools
GreatSchools rating
- 5/10Lyndon K-8 SchoolGrades: PK-8Distance: 0.6 mi
- 5/10Kilmer K-8 SchoolGrades: PK-8Distance: 0.8 mi
Get a cash offer in 3 minutes
Find out how much your home could sell for in as little as 3 minutes with a no-obligation cash offer.
Estimated market value$850,900
Get a cash offer in 3 minutes
Find out how much your home could sell for in as little as 3 minutes with a no-obligation cash offer.
Estimated market value
$850,900



