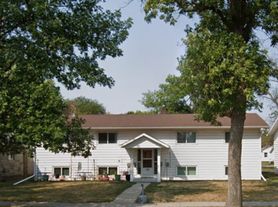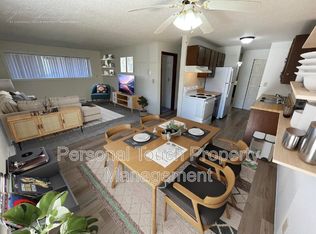Welcome to this deceptively spacious 2,100 sq ft, two-story home in Casselton. Casselton school system.
4.5 bedroom, 3 Full Bath house. Large front porch. Large offstreet parking (No garage included). Huge yard.
From the street view, the home appears modest, but inside, you'll be amazed at the amount of living space it offers!
This charming home is located on a spacious 15,000 sq ft lot (100 ft wide x 150 ft deep), offering the feel of countryside living while still being in town.
Key Features:
Size & Layout:
4.5 bedrooms and 3 full bathrooms.
2nd Floor:
-Master bedroom with ensuite bath, walk-in closet, and 2 dressers (partially furnished).
-Fully furnished second bedroom with a queen bed and matching set.
-Unfurnished 3rd bedroom.
-Bonus Laundry room on 2nd floor that also can function as a 4th bedroom child's room, office, or storage. (1/2 bedroom or as office)
Main-floor:
-Bedroom/office with adjacent bathroom, perfect for multi-generational living.
Kitchen:
Reverse osmosis water filtration for clean drinking water.
Full suite of appliances: refrigerator, stove, microwave, dishwasher, washer, and dryer.
Comfort & Efficiency:
-New high-efficiency central air system with electric and natural gas heating options.
-Heavily insulated attic
-Double-pane Pella windows.
-Geothermal ventilation system draws warm air into foundation
-Air quality system for mold, mildew, and radon protection.
Internet:
Fiber optic internet installed and ready to transfer without any upcharge.
Parking & Outdoor Space:
Huge 70-ft-wide driveway with ample parking.
Additional Details:
Partially Furnished: Includes a piano, china hutch, dining buffet, and upstairs furnishings. Some items may be stored/removed upon request, though certain items may remain in place due to size/weight.
Storage Unit: Large storage unit in rear of house for Tenant access and storage use. Single car car garage size. Included with rent.
Garage next to house: Not included. Landlord storage and access Only.
Basement: Landlord storage and access Only from separate side entrance between house and garage. No tenant access.
Snow Removal: Not included; tenant to arrange based on personal needs.
Terms:
Long-term tenant preferred with references, stable income, and acceptable credit score.
Monthly rent payments deposited locally at Casselton Bremer Bank or electronically after initial in-person agreement is established and paid.
Location:
362 9th Ave S, Casselton, ND 58012.
Contact Andrew to discuss further details and arrange a showing. This family-owned property has been lovingly maintained since 1987.
Don't miss out on this opportunity to live in a spacious, well-equipped home!
Property Features:
-High Efficiency Air Conditioning System
-Reverse Osmosis Filtration drinking water system
-Heavily insulated attic
-Double pane windows with mini blinds
-Geothermal ventilation system draws warm air into foundation
-Air quality system for mold, mildew, and radon protection.
-Plenty of storage
-Easy maintenance hardwood floors
-All appliances provided.
-Large parking space including ample space for a contractor to park trailers if needed
-Quiet location in Casselton. Not on the main road thru town
-Excellent School System in Casselton
24 Months discounted rate shown for rent rate..
12 Months at higher rate.
Renters insurance required at all times. I do not accept Progressive, USAA, and others. Coverages must include Sewer Water Backup in the event your children flush diapers or put toilet paper down sink drains as examples. Plumbing has zero issues for the house serviced and verified by Laney's.
Renter shall be responsible to ensure appliances are maintained clean and serviceable. Negligence will not be covered by Landlord. i.e. Dryer lint trap not cleaned, Stove misused with grease contamination, water backup from clogged toilets or sinks, etc
Appliances Included: Stove, Microwave, Dishwasher, Refrigerator, Washer & Dryer.
Air conditioning is new high efficiency Carrier system for dehumidification and low cost operation.
High performance fiber optic internet access on the property. Renter will take over the monthly bill for access. $75/month
No snow removal service provided due to variability of snow removal needs and weather. Large 70+ ft driveway. Snowblowers can be provided for additional rent but must be maintained by tenant for any damages if improperly used.
See main section of listing for additional features.
House for rent
Accepts Zillow applicationsSpecial offer
$1,850/mo
362 9th Ave S, Casselton, ND 58012
4beds
2,100sqft
Price may not include required fees and charges.
Single family residence
Available now
Small dogs OK
Air conditioner, central air
In unit laundry
Off street parking
Forced air
What's special
Plenty of storageAmple parkingReverse osmosis water filtrationLarge front porchFully furnished second bedroomFull suite of appliancesHuge yard
- 47 days |
- -- |
- -- |
Travel times
Facts & features
Interior
Bedrooms & bathrooms
- Bedrooms: 4
- Bathrooms: 3
- Full bathrooms: 3
Heating
- Forced Air
Cooling
- Air Conditioner, Central Air
Appliances
- Included: Dishwasher, Dryer, Freezer, Microwave, Oven, Refrigerator, Washer
- Laundry: In Unit
Features
- Walk In Closet
- Flooring: Carpet, Hardwood, Tile
- Furnished: Yes
Interior area
- Total interior livable area: 2,100 sqft
Property
Parking
- Parking features: Off Street
- Details: Contact manager
Features
- Exterior features: Composition, Digital lock, Furnishings can be provided As-Needed for Additional $$, Heating system: Forced Air, High-speed Internet Ready, Lawn Care included in rent, Lawn care once a month provided. No snow removal., No lawn service included. Tenant responsible to maintain., Optional snowblowers for rent, Partially Furnished as shown in photos, Reverse Osmosis Filtration Drinking Water System, Security Cameras, Sewage included in rent, Walk In Closet, Water included in rent, Wood
Details
- Parcel number: 03020000147000
Construction
Type & style
- Home type: SingleFamily
- Property subtype: Single Family Residence
Utilities & green energy
- Utilities for property: Sewage, Water
Community & HOA
Location
- Region: Casselton
Financial & listing details
- Lease term: 1 Year
Price history
| Date | Event | Price |
|---|---|---|
| 10/9/2025 | Price change | $1,850-7.5%$1/sqft |
Source: Zillow Rentals | ||
| 10/6/2025 | Price change | $2,000+8.1%$1/sqft |
Source: Zillow Rentals | ||
| 10/4/2025 | Price change | $1,850-2.6%$1/sqft |
Source: Zillow Rentals | ||
| 9/4/2025 | Listed for rent | $1,900+5.6%$1/sqft |
Source: Zillow Rentals | ||
| 2/7/2025 | Listing removed | $1,800$1/sqft |
Source: Zillow Rentals | ||
Neighborhood: 58012
- Special offer! 24 month Lease Period $1850/ month. 12 month Lease Period $2000/ month. NO cats allowed in property. Only small to medium size dogs.

