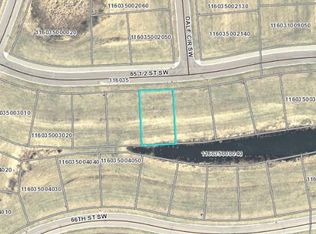Brand new four bedroom, three bath home. Open floor plan, vaulted living room, kitchen with laminate floors, white cabinets, center island, pantry, granite counter tops & upgraded stainless steel appliance package. Owner's suite with private bath. Finished lower level with family room, two additional bedrooms and full bath.
This property is off market, which means it's not currently listed for sale or rent on Zillow. This may be different from what's available on other websites or public sources.

