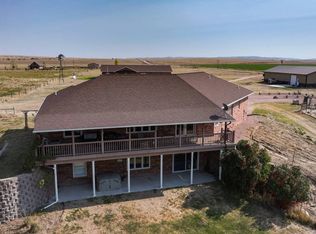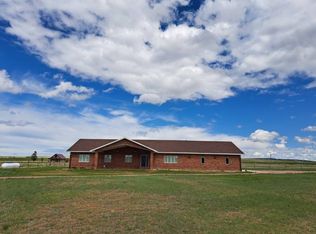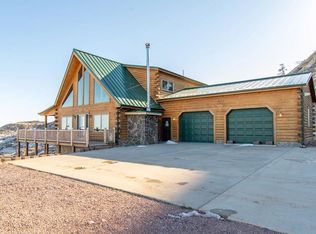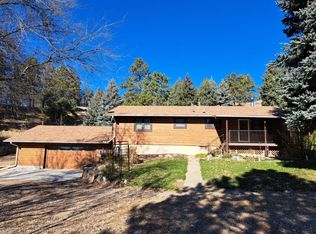Do not inquire through Contact Agent or Schedule a Tour. Contact listing agent directly for fastest response. GET A PRICE BREAK WHEN YOU BUY BOTH!! 2 Custom Built Homes and a Large Shop on 10 acres with live water!!! If you have ever dreamt of a multi-home property for your family or investment opportunities this is the property for you. The homes are thoughtfully positioned to take full advantage of the stunning views, ensuring that every sunrise and sunset is a picturesque moment. For those who love to host or seek additional rental income, the property includes three fully equipped RV hookups. These hookups provide a unique opportunity for visitors to experience the beauty of country living firsthand. Each home has its own well, septic, and electrical systems making them truly separate spaces. Home #1 At the heart of this property is the distinguished 5-bedroom, 3-bathroom original home, constructed in 2003, overlooking the Big Bordeaux Creek. Inside, modern conveniences seamlessly blend with timeless elegance. The main floor flows nicely from one space to another and offers a private primary suite with walk-in closet on one end of the home, with the additional 2 bedrooms and full bathroom on the other. The chef's kitchen provides space for entertaining and opens directly to the dining room and living space. Downstairs offers the ability to customize with a massive game room, family room, 2 additional bedrooms, and a full bathroom. Walk directly out to the beautifully manicured property and enjoy the serenity this property has to offer. Underground Sprinklers service the surrounding lawn. Home #2 Attention to details typically found in large estates, this custom 2020 build was designed for both functionality and longevity. The residence boasts designer fixtures in every room and with over 2,900 Sq. Ft. on one-level it is an entertainer's dream. Constructed with the highest quality materials, this 4-bedroom/2-bathroom home is not only appealing to the eye but also built for efficiency. Notable features include a massive 45 Sq Ft kitchen island, sunken living room with brick fireplace, and ensuite bathroom with soaking tub and zero entry shower. Accompanying the move-in-ready home is a spacious 4-car heated garage. Underground sprinklers service the manicured lawn surrounding the home. Workshop To complement the residences, the operational improvements include a 40x80x12 Workshop split into two separate spaces. The West Side of the shop is insulated and heated with a bathroom for the perfect hobby space. The East Side has two large overhead doors for storing equipment, campers, or machinery. The overhang spanning the entire length of the shop if ideal for storage but could easily be converted into horse stalls or enclosed. Property Situated on 10 Acres the property is conveniently located just 5 minutes from downtown Chadron. Mature trees lining the south border provide privacy and a nicely landscaped appearance. Approximately 1/4 mile of Big Bordeaux Creek meanders through the property, with irrigation rights sufficient for a large garden or orchard. Established pens for animals are available with room to expand to accommodate more. Underground sprinklers service the property surrounding the two homes and each has its own private well and septic system. Call today to schedule a showing!
For sale
$1,200,000
362-364 Beaver Valley Rd, Chadron, NE 69337
5beds
--sqft
Est.:
Single Family Residence
Built in 2020
10 Acres Lot
$-- Zestimate®
$--/sqft
$-- HOA
What's special
Mature treesIrrigation rightsFamily roomFully equipped rv hookupsEstablished pens for animalsLarge overhead doorsMassive game room
- 110 days |
- 173 |
- 4 |
Zillow last checked: 8 hours ago
Listing updated: September 30, 2025 at 12:50pm
Listed by:
Jessica Brueckner 308-430-4094,
Western View Real Estate
Source: My State MLS,MLS#: 11351381
Tour with a local agent
Facts & features
Interior
Bedrooms & bathrooms
- Bedrooms: 5
- Bathrooms: 4
- Full bathrooms: 3
- 1/2 bathrooms: 1
Rooms
- Room types: Breakfast Room, Den, Dining Room, En Suite, First Floor Master Bedroom, Kitchen, Living Room, Master Bedroom
Kitchen
- Features: Open
Basement
- Area: 0
Heating
- Has Heating (Unspecified Type)
Cooling
- Central
Appliances
- Included: Dishwasher, Dryer, Refrigerator, Oven, Washer
Features
- Has basement: No
- Has fireplace: No
- Fireplace features: Propane Stove
Interior area
- Total structure area: 0
- Finished area above ground: 0
Property
Features
- Stories: 2
- Patio & porch: Patio, Deck
- Exterior features: Sprinkler System
- Fencing: Fenced
- Has view: Yes
- View description: Creek, Private
- Has water view: Yes
- Water view: Creek
Lot
- Size: 10 Acres
- Features: Trees
Details
- Parcel number: 230003097
- Lease amount: $0
Construction
Type & style
- Home type: SingleFamily
- Architectural style: Ranch
- Property subtype: Single Family Residence
Materials
- Brick Siding
- Roof: Asphalt
Condition
- New construction: No
- Year built: 2020
Utilities & green energy
- Electric: Amps(0)
Community & HOA
HOA
- Has HOA: No
Location
- Region: Chadron
Financial & listing details
- Tax assessed value: $903,730
- Annual tax amount: $11,683
- Date on market: 9/30/2025
- Date available: 10/02/2024
- Listing agreement: Exclusive
Estimated market value
Not available
Estimated sales range
Not available
$2,651/mo
Price history
Price history
| Date | Event | Price |
|---|---|---|
| 9/30/2025 | Listed for sale | $1,200,000-4% |
Source: My State MLS #11351381 Report a problem | ||
| 5/20/2025 | Listing removed | $1,250,000 |
Source: My State MLS #11351381 Report a problem | ||
| 4/15/2025 | Price change | $1,250,000-10.7% |
Source: My State MLS #11351381 Report a problem | ||
| 10/8/2024 | Listed for sale | $1,400,000+273.3% |
Source: My State MLS #11351381 Report a problem | ||
| 3/24/2021 | Listing removed | -- |
Source: Owner Report a problem | ||
Public tax history
Public tax history
| Year | Property taxes | Tax assessment |
|---|---|---|
| 2024 | $9,281 -20.6% | $903,730 +12% |
| 2023 | $11,684 -3% | $806,900 |
| 2022 | $12,047 +133.1% | $806,900 +139% |
Find assessor info on the county website
BuyAbility℠ payment
Est. payment
$6,413/mo
Principal & interest
$4653
Property taxes
$1340
Home insurance
$420
Climate risks
Neighborhood: 69337
Nearby schools
GreatSchools rating
- 7/10Chadron Middle SchoolGrades: 5-8Distance: 2.3 mi
- 8/10Chadron Senior High SchoolGrades: 9-12Distance: 2.4 mi
- 3/10Chadron Intermediate SchoolGrades: 3-4Distance: 2.4 mi
- Loading
- Loading



